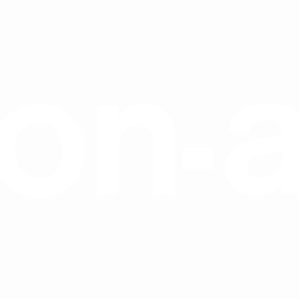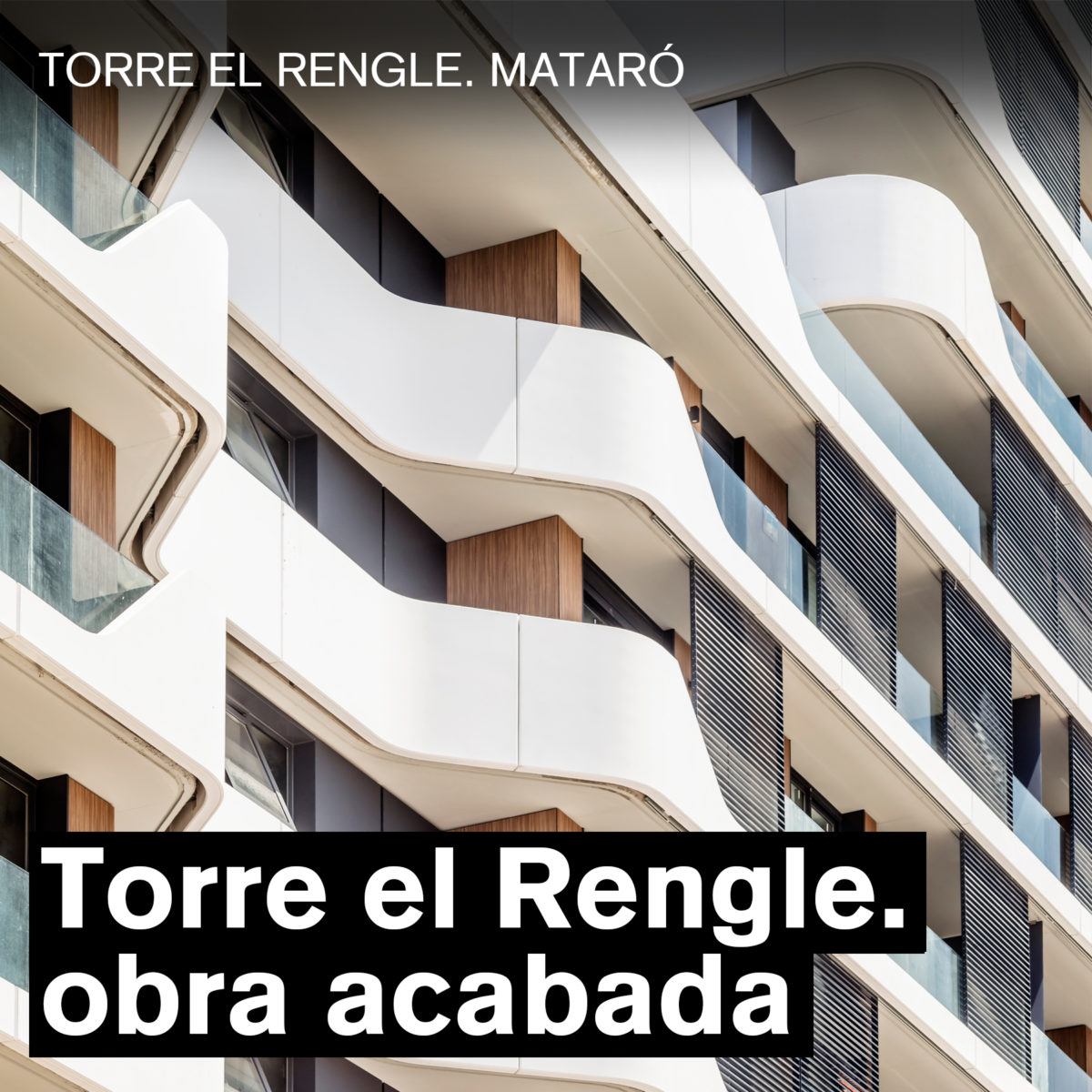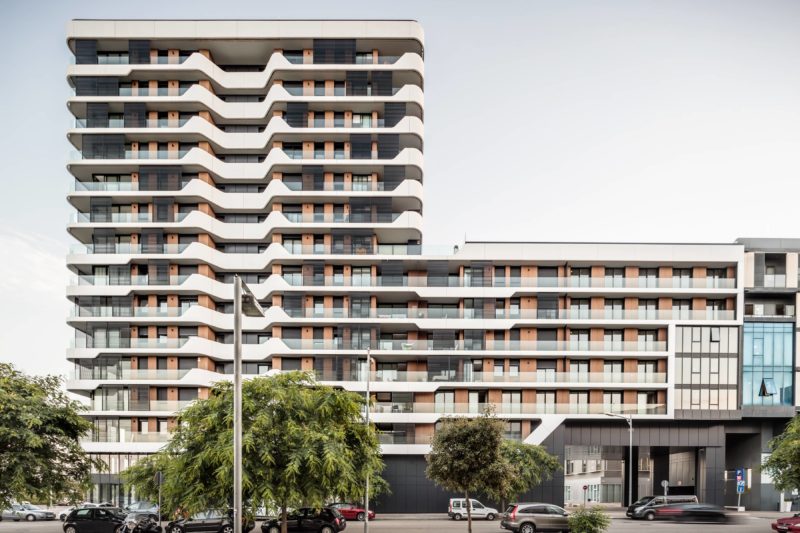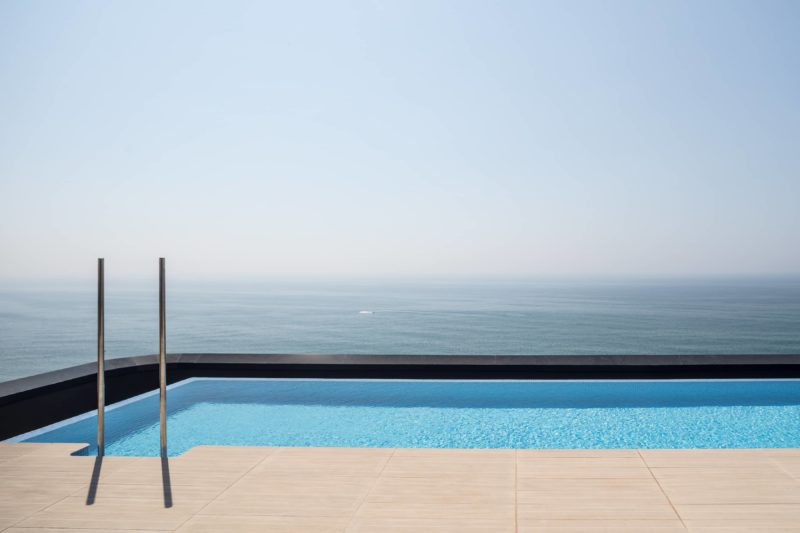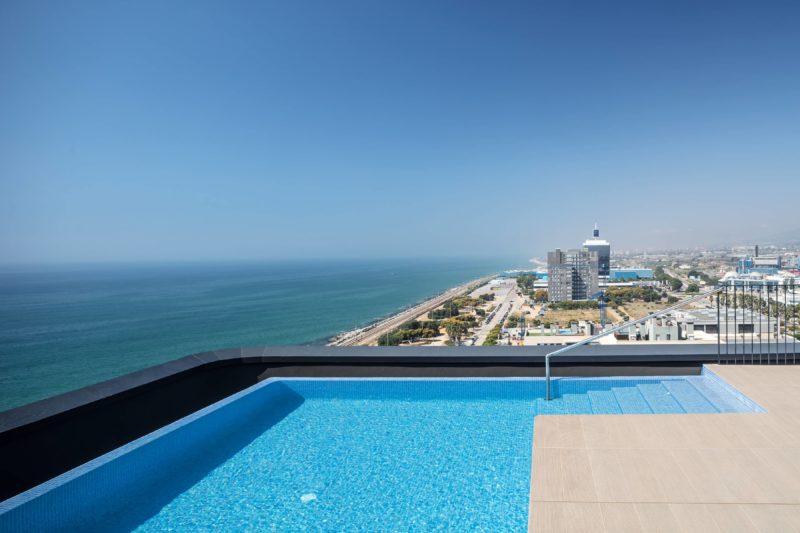SORIGUÉ group proposed us a challenge: we would create a mixed residential building that would also be an architectural reference in the area.
We at ON-A are compromised with those new ways of projecting and building that are modifying the practice of architecture. Because of that, all the information of the building was stored in the same threedimensional model, centralizing all the information in one platform. This methodology, BIM, was applied throughout the entire process, from design to construction.
The construction systems being used in the El Rengle tower wanted to optimize and improve the usual construction systems. For the façade, the use of industrialized elements was priorized, giving prominence to the curved GRC panels of different geometries. These elements are lightweight and allow building quickly and economically, especially in tall buildings.
In order to guarantee the sustainability of the building, we have opted for the use of materials that guarantee the energetic and acoustic efficiency of the building and for the connection to an urban hot / cold network (Tub Verd). This system contributes to the promotion of renewable energies and to the energy efficiency, improving the performance of the energy resources available in the city.
