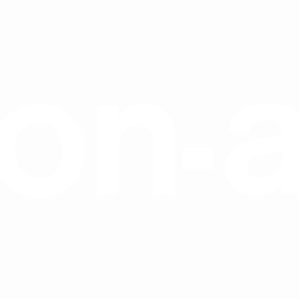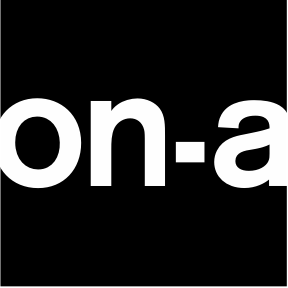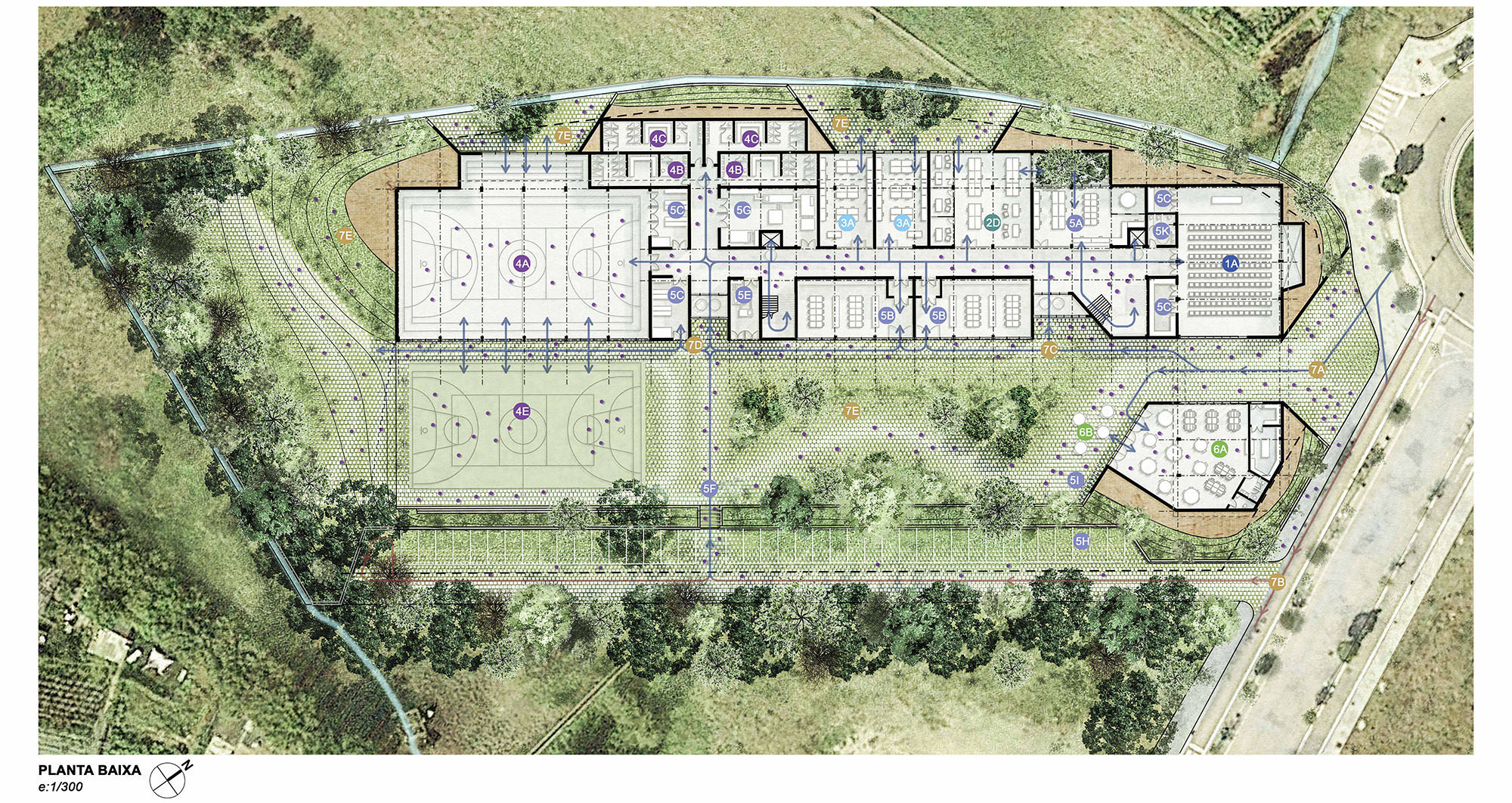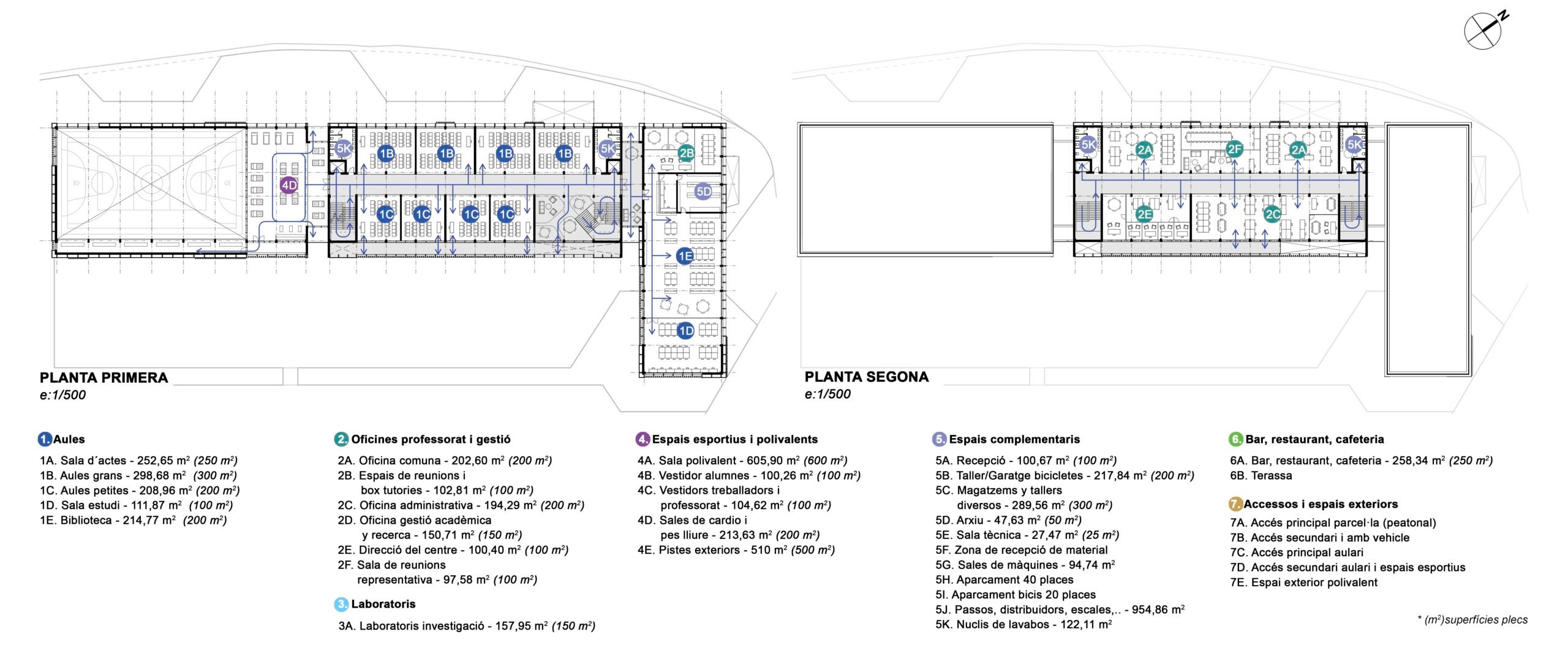In the second block (block B), there is the reception, located in the main access of the building. Moving southwards, we can find the labs and ateliers with an exit leading outside. This relationship with the exterior allows to perform all activities outdoors, people can get inside easily, and it is possible to deliver large material without the need of entering the building.
– On the first floor, we can find the spaces destined to be classrooms with different measurements according to the uses that they will be given. The classrooms have adjusted proportions guaranteeing daylight in the whole room. One of the walls of each classroom has mobile panels making it possible to join two rooms. The small classrooms have exterior access in the South, thus expanding the functional space. Besides, next to the main vertical circulation, there is an informal space for working and a zone for students to socialize. The circuits connect the main circulation with the library, the study hall, and the tutorial rooms, which are located in the first block.
– On the third floor, we can find all the spaces exclusively for teachers and administrative workers. There are interior and exterior spaces to improve the quality of the workplace. This level is connected by its extremes with a vertical circulation that gives easy access to the rest of the programmes on the campus.
The third block (block C), located in the Southern part, offers spaces for physical activity and general services on the campus (warehouses, installations…)
– On the ground floor, we can find a multipurpose field and wardrobes, everything located in the zone with the building’s secondary access and the Southeastern vertical accesses. In the same way, the multipurpose field has direct access to the exterior part using two facades: the Eastern one opens up to the exterior field and the Western one to the space that allows physical and informal activities in the fresh air.
-On the first floor, the campus services are found, for example, warehouses, which are connected to the sports’ or teacher’s space and maintenance rooms. The location of these zones allows easy access and the optimization of the circuits installations. In this part, it is possible to load and download in the parking zone.
-On the first level, we find the cardio and free weight zone, on the multipurpose space, and they both are visually related. This sportive zone is connected to the classrooms and the general vertical circulation of the building.
The vertical communication and service core are placed next to the interstitial spaces which were created to separate the three blocks. This allows improving the circulation of people and the circuit’s installations.




