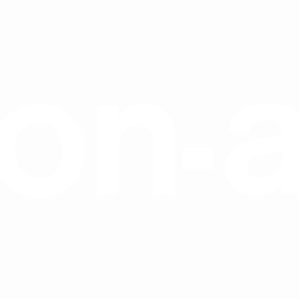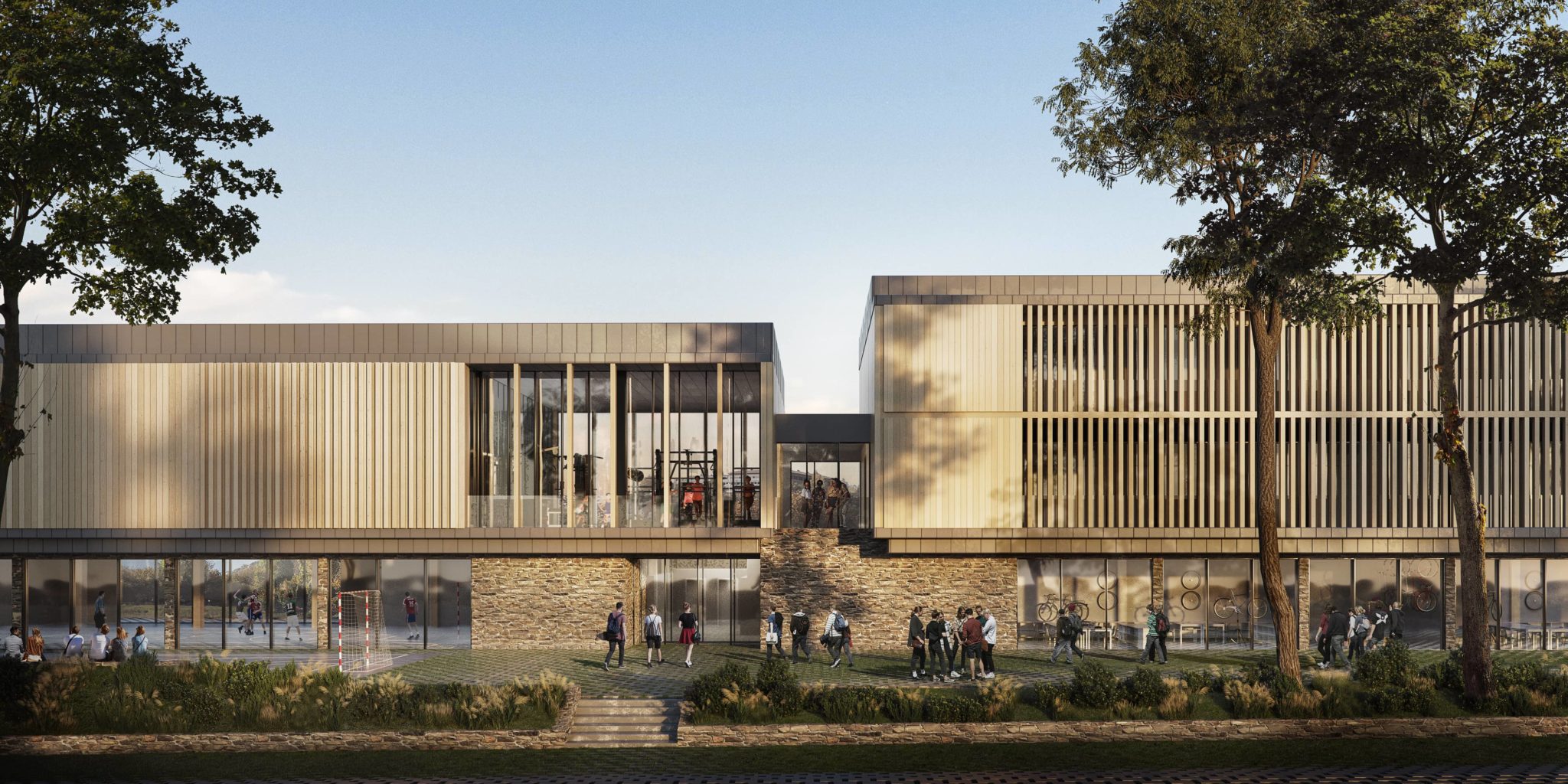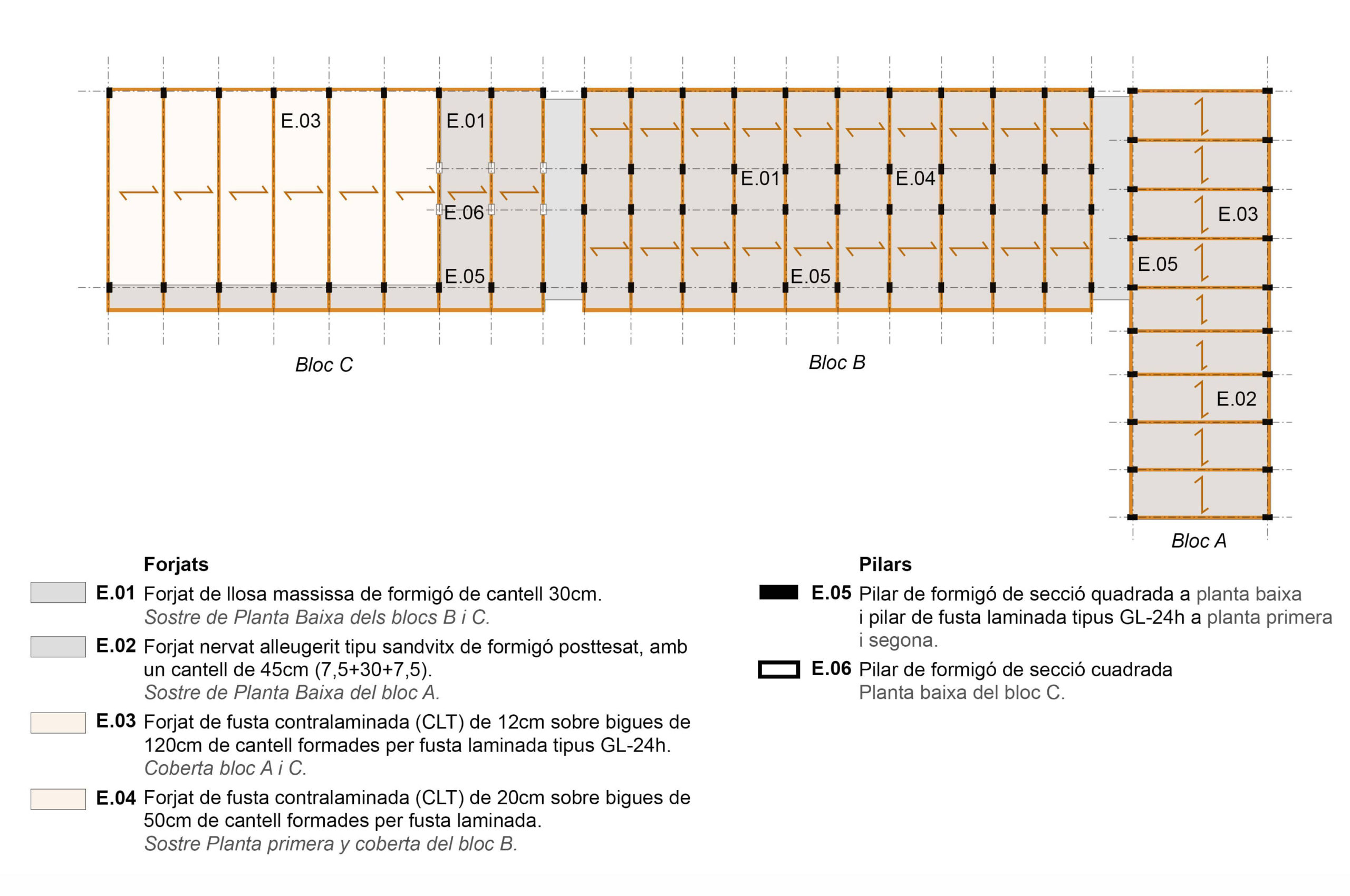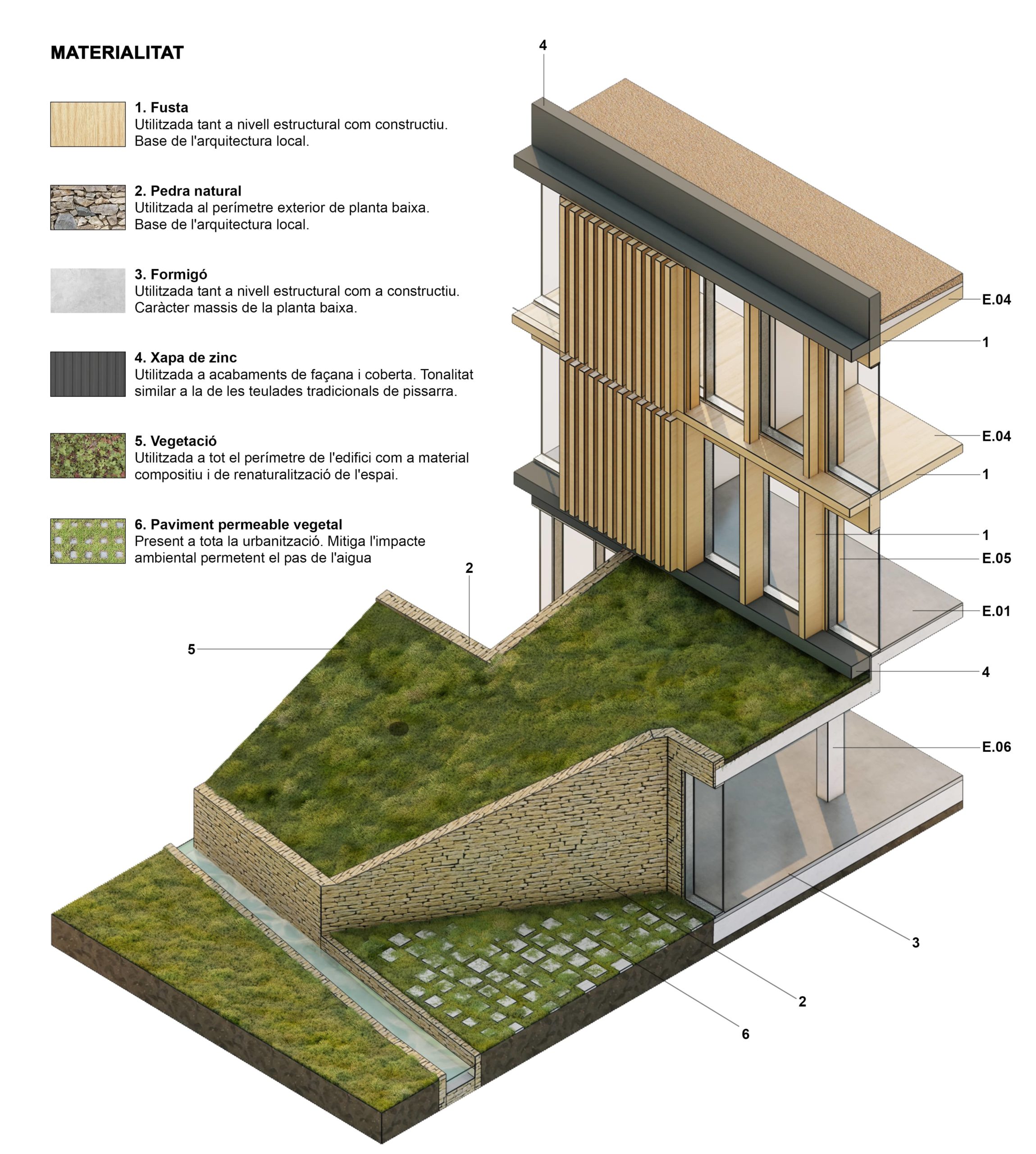Structure
The design of the future IEF centre was born with the idea of integrating the building topographically ino the environment. This is why we decided to use a semi-basement developed with a massive typology that is similar to the components of the underground; on top of it, there are three independent blocks formed by two levels. These three volumes are very light, because they recall local and traditional constructions.
We considered cement and stone as the foundation for a light construction made of wood. This idea responds to the architectonic requirements in the aesthetic uses and avoids the direct contact of wood with the terrain, as it eliminates any possible pathology derived from humidity.
Due to the dimensions of the building’s first floor, it is necessary to have expansion joints. In this case, we proposed to have intermediate spaces linked by sliding joints in the two neighbouring blocks.
The constructive and structural project based on prefabrication and dried joints make it easy to maintain these two. Finally, the development of a “digital twin” of the building allows to optimize the maintenance and avoid problems by identifying the risks with preventive solutions.
Materiality of the building
The project chases the coherence with the environment and the location. This is why we apply traditional, local material to the present constructive systems. They support the naturalization of the project and the biophilia or the joint of the human being with nature in an ancestral and evolutive form.
The proposal includes materials of local use such as stone and wood, and the zinc plates give us the characteristic tonality of the roofs of the zone. The vegetation in the project is used as construction material and composes the complete coating.





