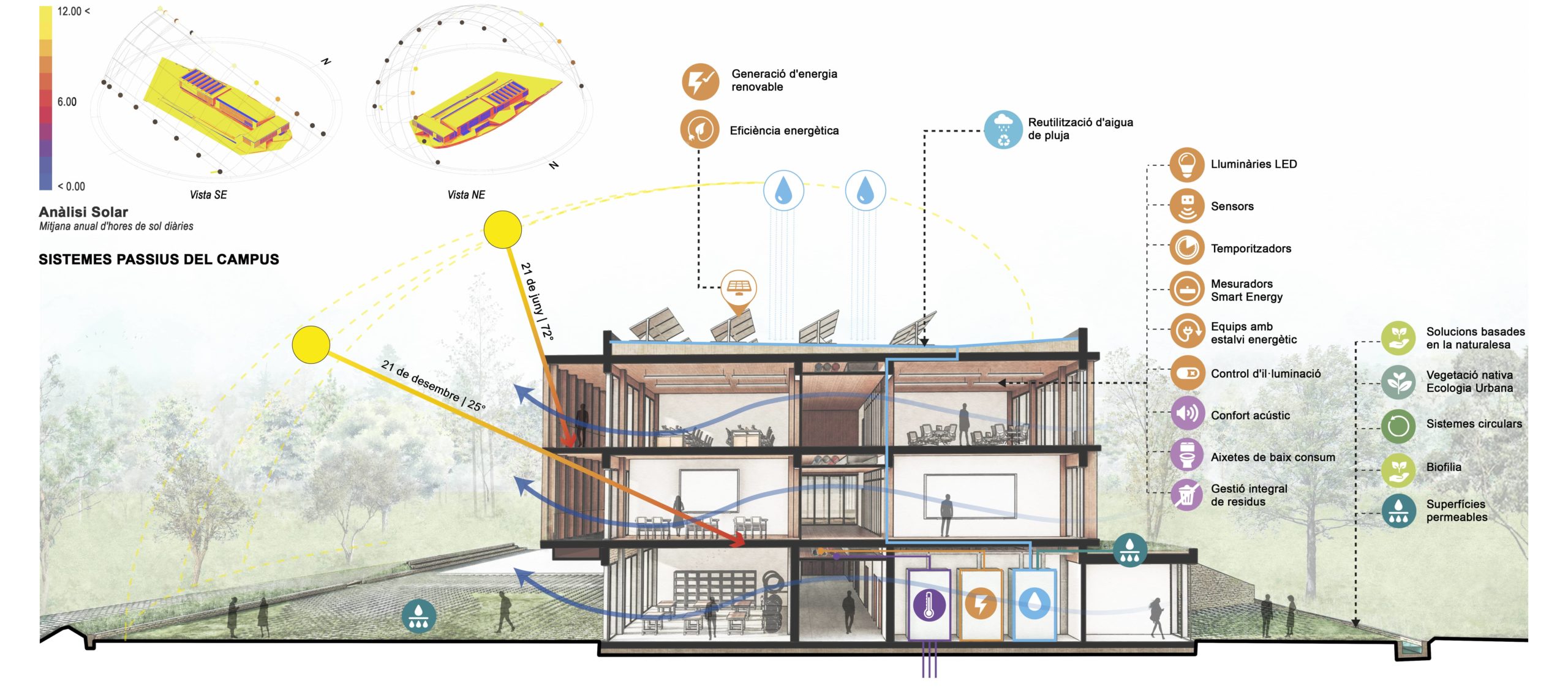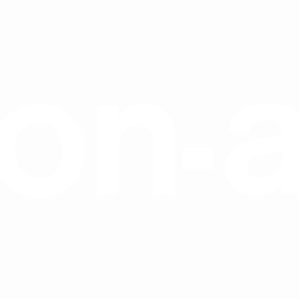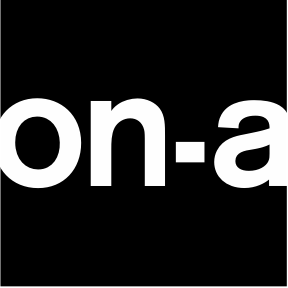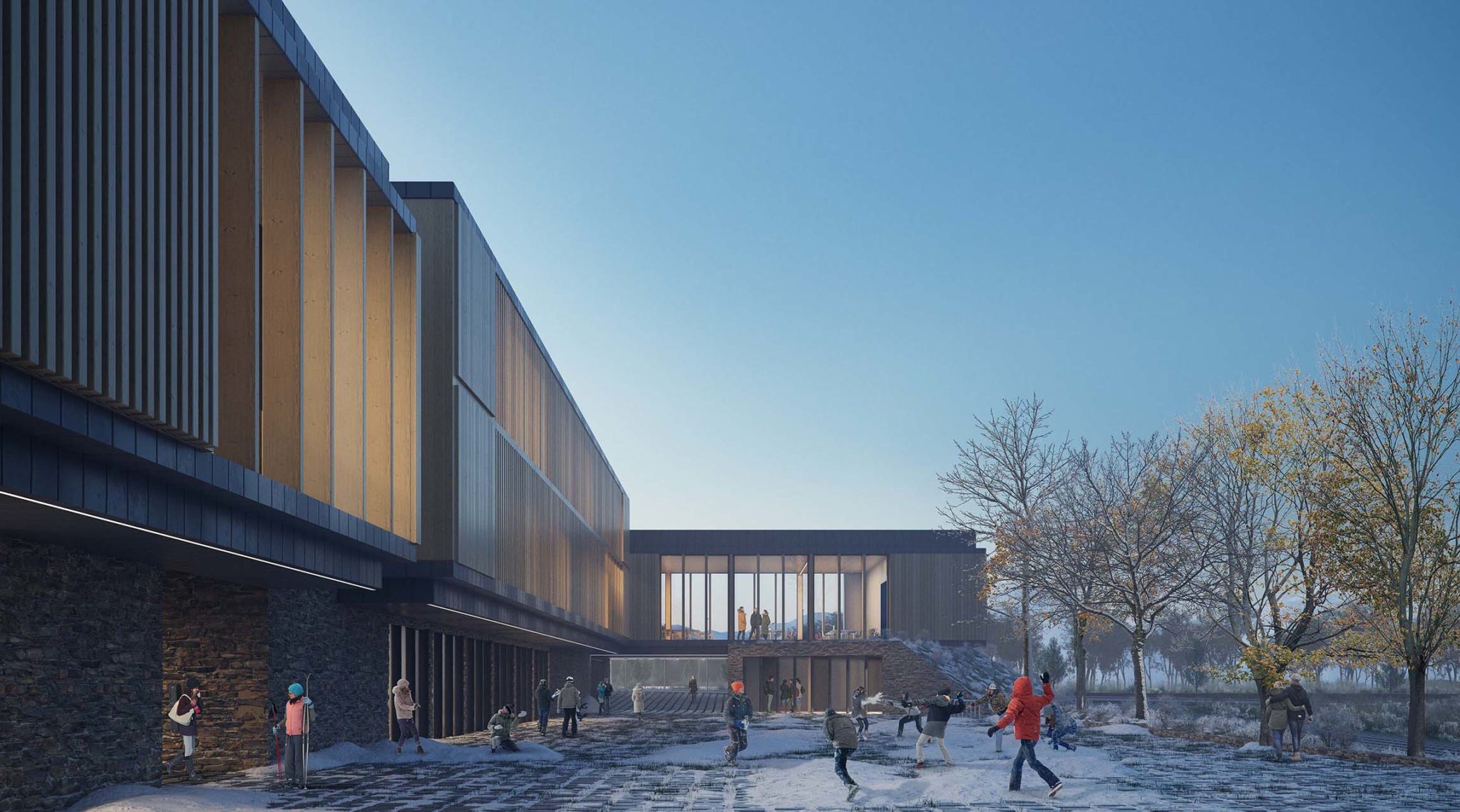Sustainability and bioclimatic design

The decisions in the project optimize the comfort of users. This is why we seek to improve certain aspects related to the passive systems:
– All the spaces have natural ventilation and most of them have been designed to allow cross ventilation which guarantees the renovation of the interior air.
– The building has a north-south orientation that allows controlled sunlight and illumination. In the case of the south facade, it is controlled by brise soleils installed in the double facade. This guarantees to shadow in the interior space during the summer months, but it also allows solar energy to pass during winter.
– The building has a compact form that minimizes the surface exposed to the exterior temperature and reduces the thermal loss.
– The ground floor is semi-buried, especially the north face. It considerably reduces the thermal needs of these spaces because it gets a comfortable temperature.
– The ventilated facade system allows improving the thermal behavior, especially in the months of summer. It guarantees correct vaporization from the water and avoids humidity and keeps the insulation dry.
– All the spaces have natural ventilation and most of them have been created to allow cross ventilation and guarantee the renovation of the interior air.

The project was designed taking into account the life cycle of the materials and the constructive systems used in order to optimize reusing or dismantling.
This design reduces waste and carbon print from the building making it a sustainable and closed system.
Installations and energy saving
The philosophy to design the installations is to exploit the natural resources from the environment. We wanted to create a system that reduces energy consumption and CO₂ emissions without leaving behind the user’s comfort. The conditioning installation and the ACS production cause a higher consumption in buildings. Energetically, the installation is the most important and we have to have special care to get an efficient installation. It was designed a conditioning system and ACS production that combines different renewable technologies. We chose a centralized system of energy production that combines sun photovoltaic energy, aerothermal.



