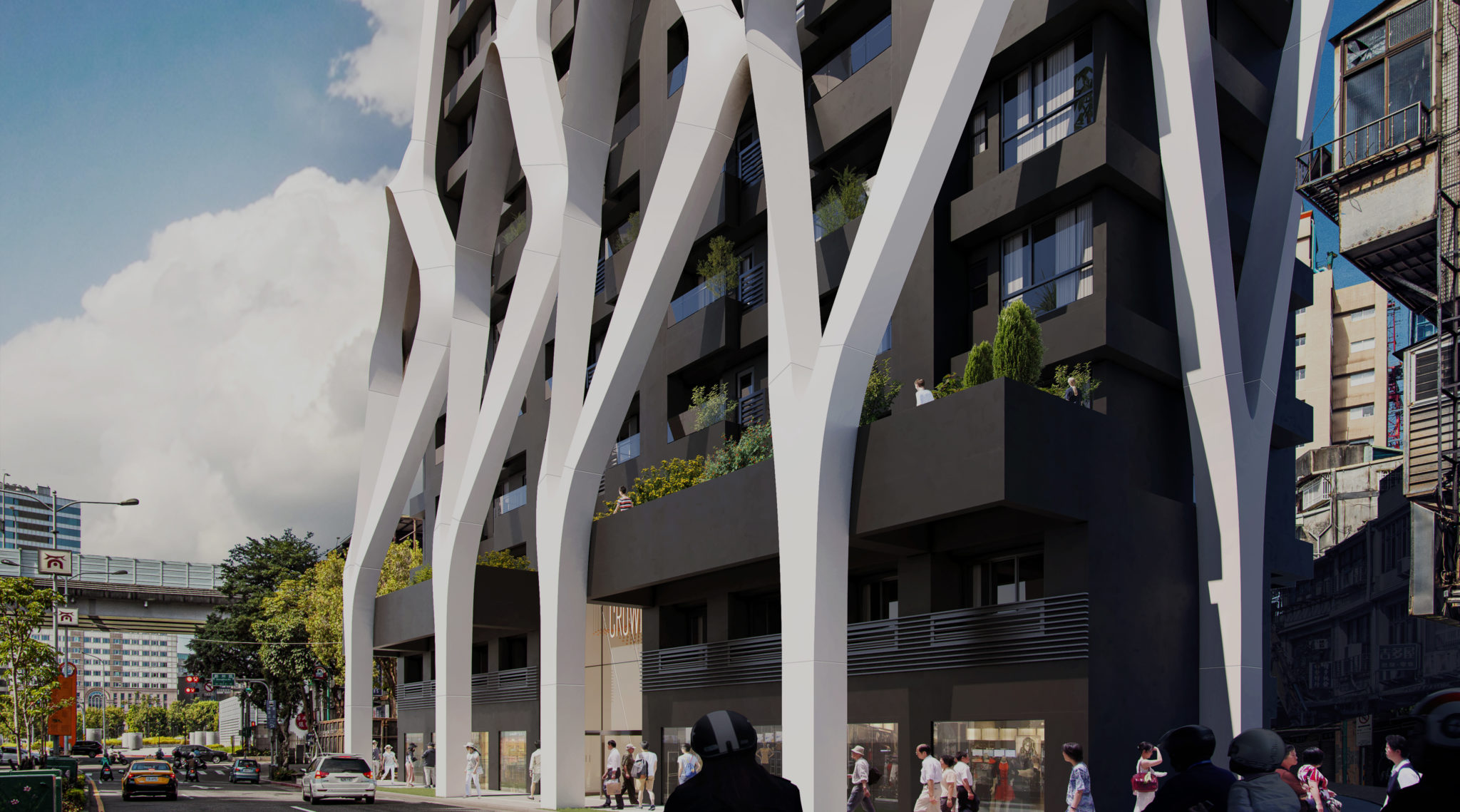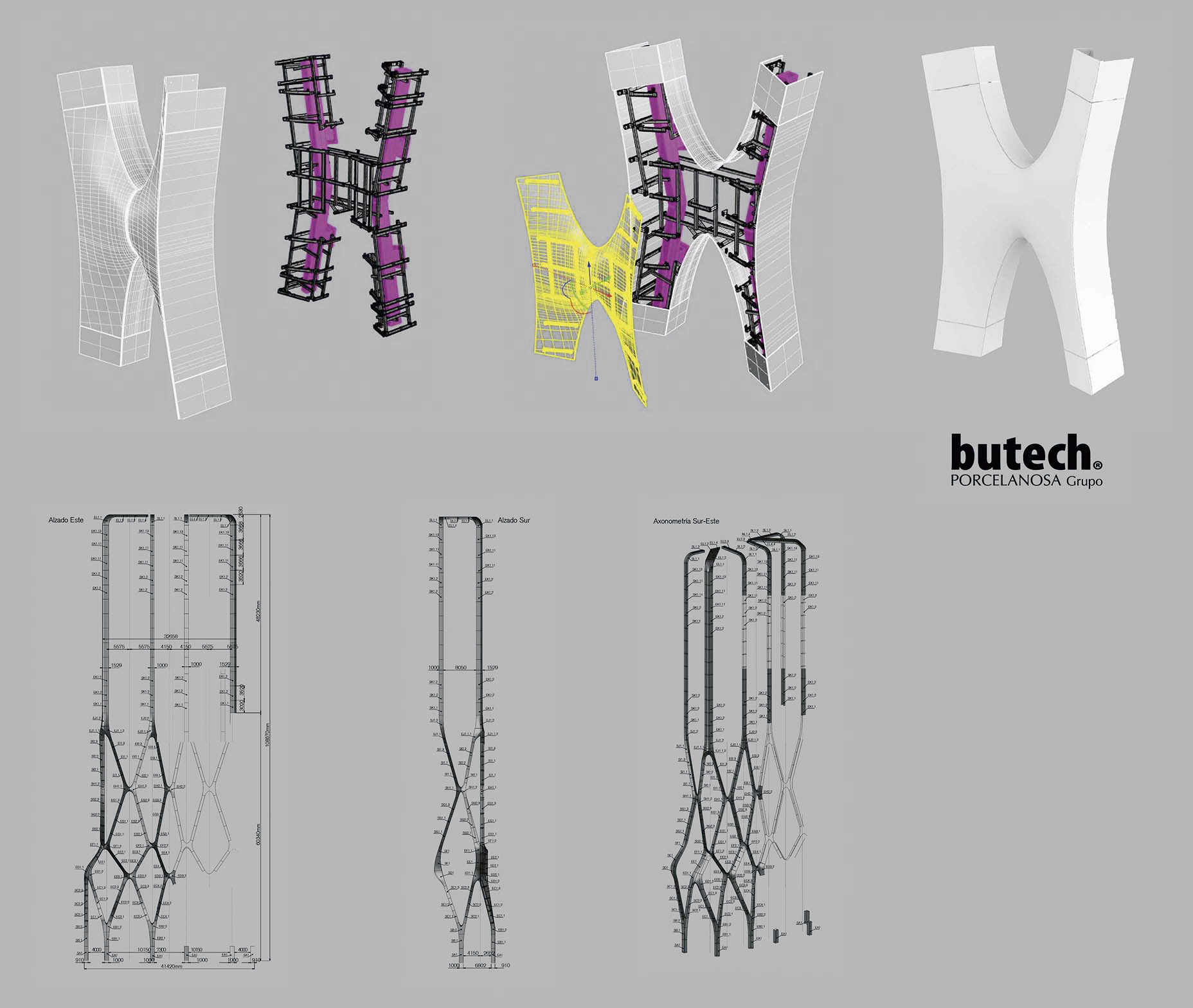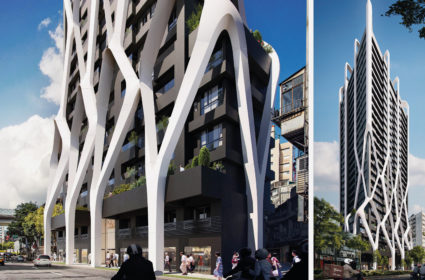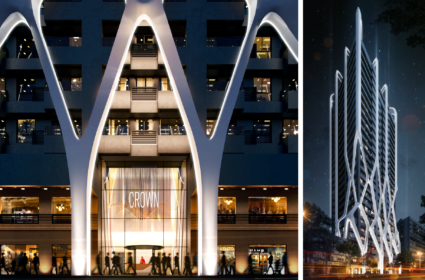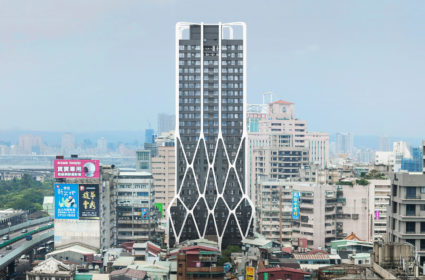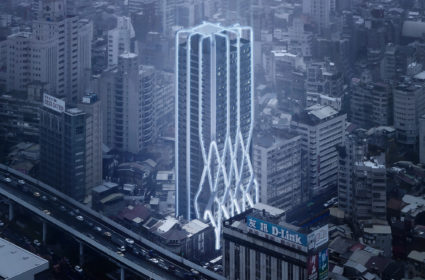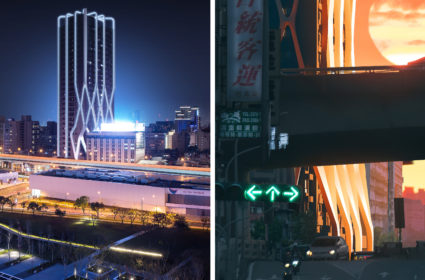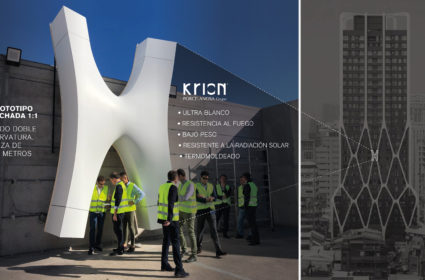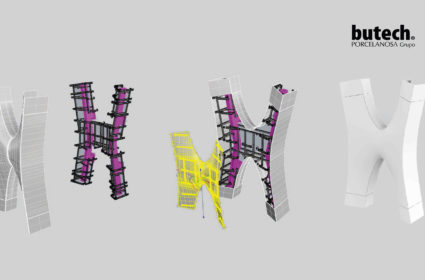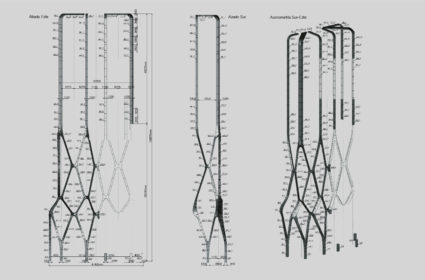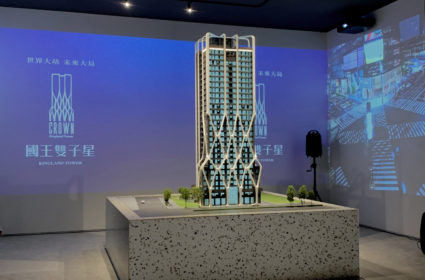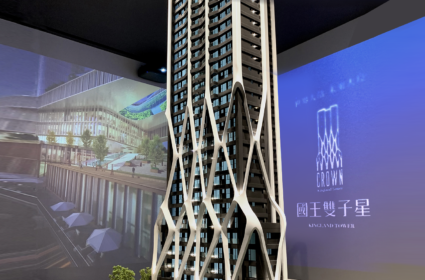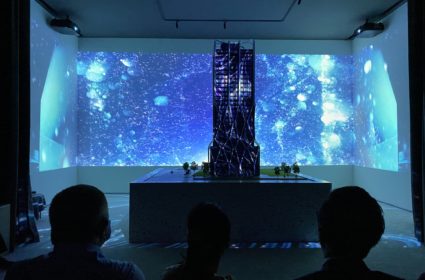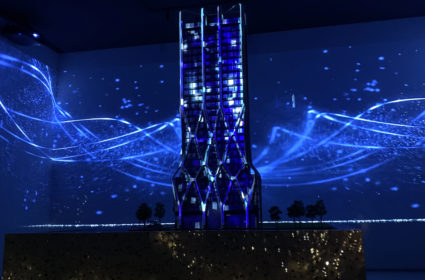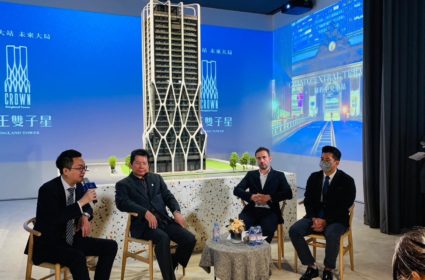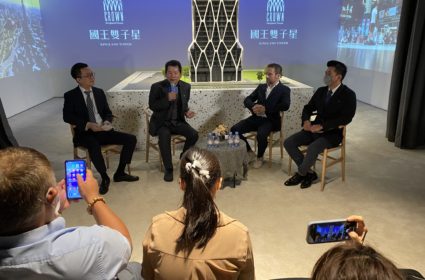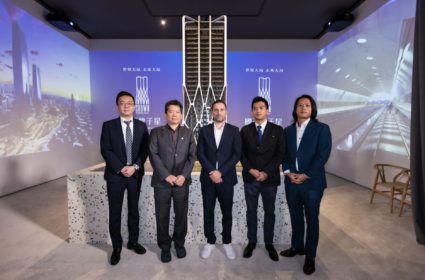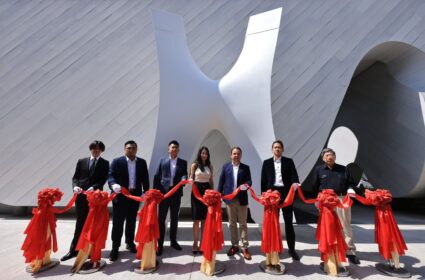The Crown, un rascacielos residencial de lujo con un diseño único que se convertirá en un nuevo hito urbano en la ciudad de Taipéi.
El edificio, llamado “The Crown”, está situado en el Distrito de Datong de Taipéi (Taiwán), una zona privilegiada por su cercanía a importantes centros de transporte como la HSR Taipéi Station y donde en un futuro próximo se construirán varios edificios de gran altura. En este distrito se está desarrollando una gran operación urbanística que será un punto de desarrollo importantísimo para el futuro de la ciudad de Taipéi.
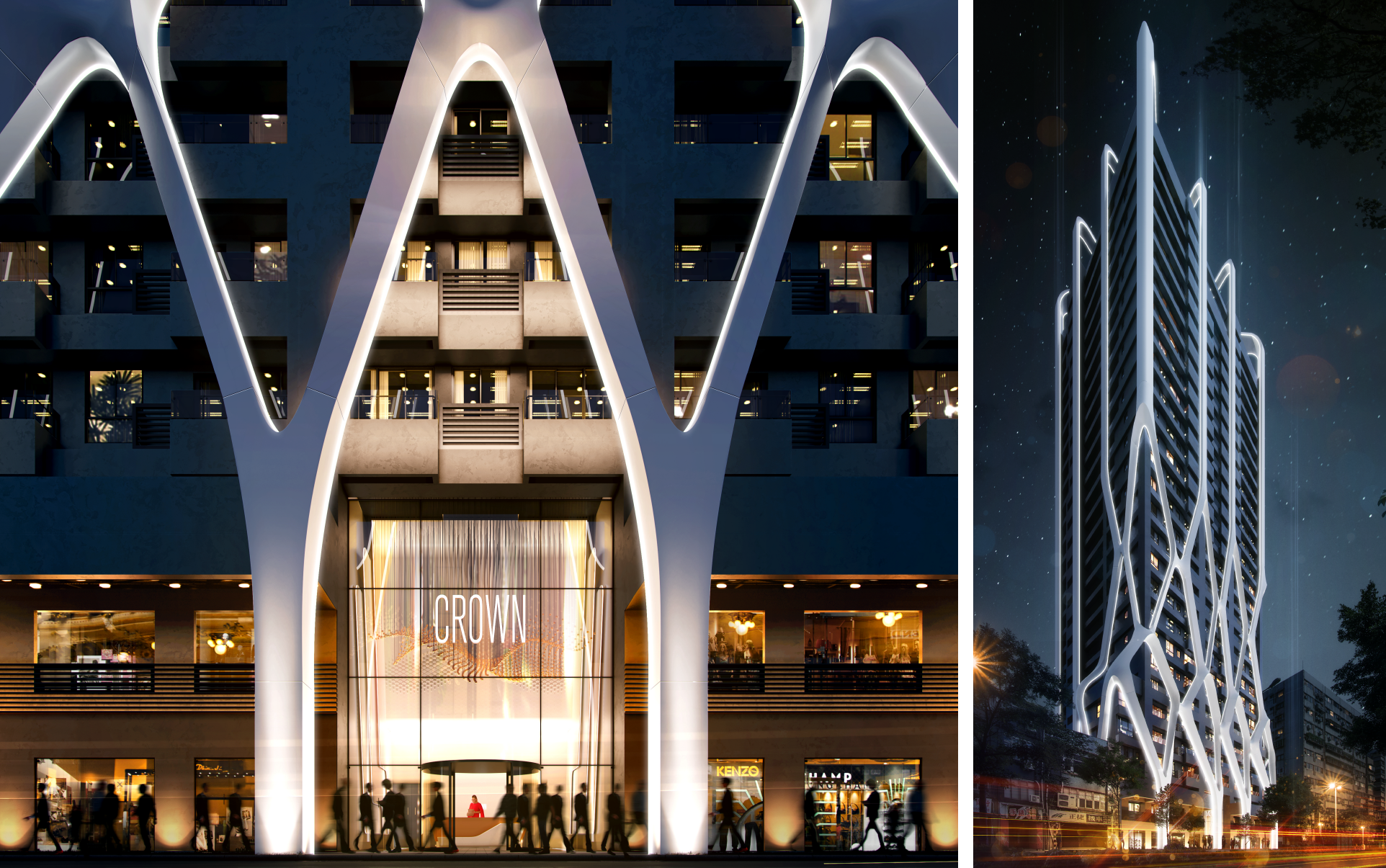
Teniendo en cuenta las características existentes del lugar y su gran proyección de futuro, el objetivo del promotor, Kingland Property Corporation, era crear un hito residencial único, proporcionando una arquitectura diferenciadora e impactante para el entorno. Para conseguir tal objetivo, encargaron al estudio de arquitectura ON-A, liderado por Eduardo Gutiérrez y Jordi Fernández, el diseño de la fachada y el lobby principal, que trabajarían en colaboración con el equipo de arquitectura local HPA Architects & Associates.
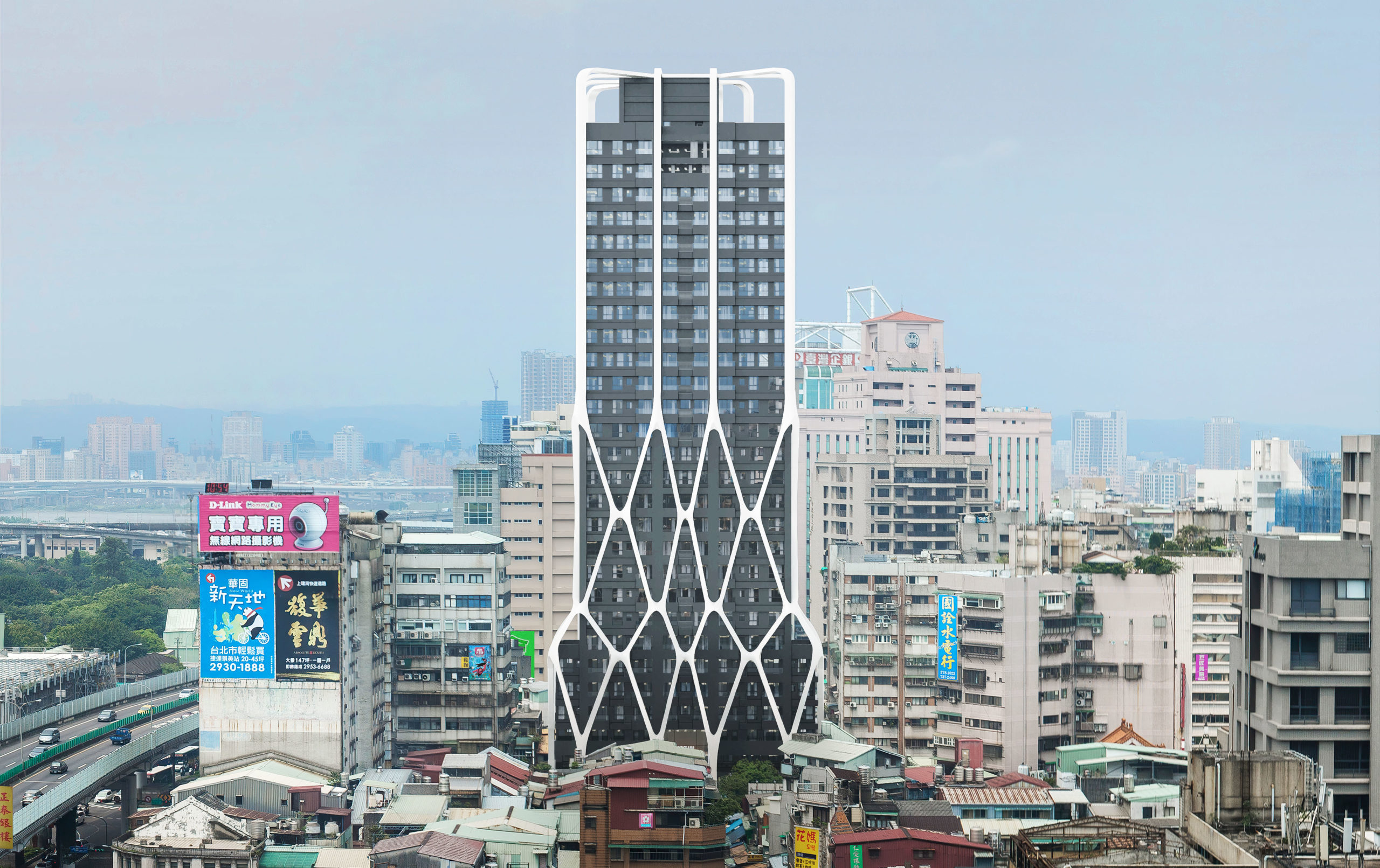
El programa del edificio es principalmente apartamentos de lujo y zonas de servicios de las que podrán disfrutar los futuros propietarios. Destacan por ejemplo el lounge bar en la planta baja, un gimnasio en la primera planta, zonas de trabajo y biblioteca en la segunda planta y un sky garden en la última planta apoyado con salas de multifunción para realizar eventos sociales.
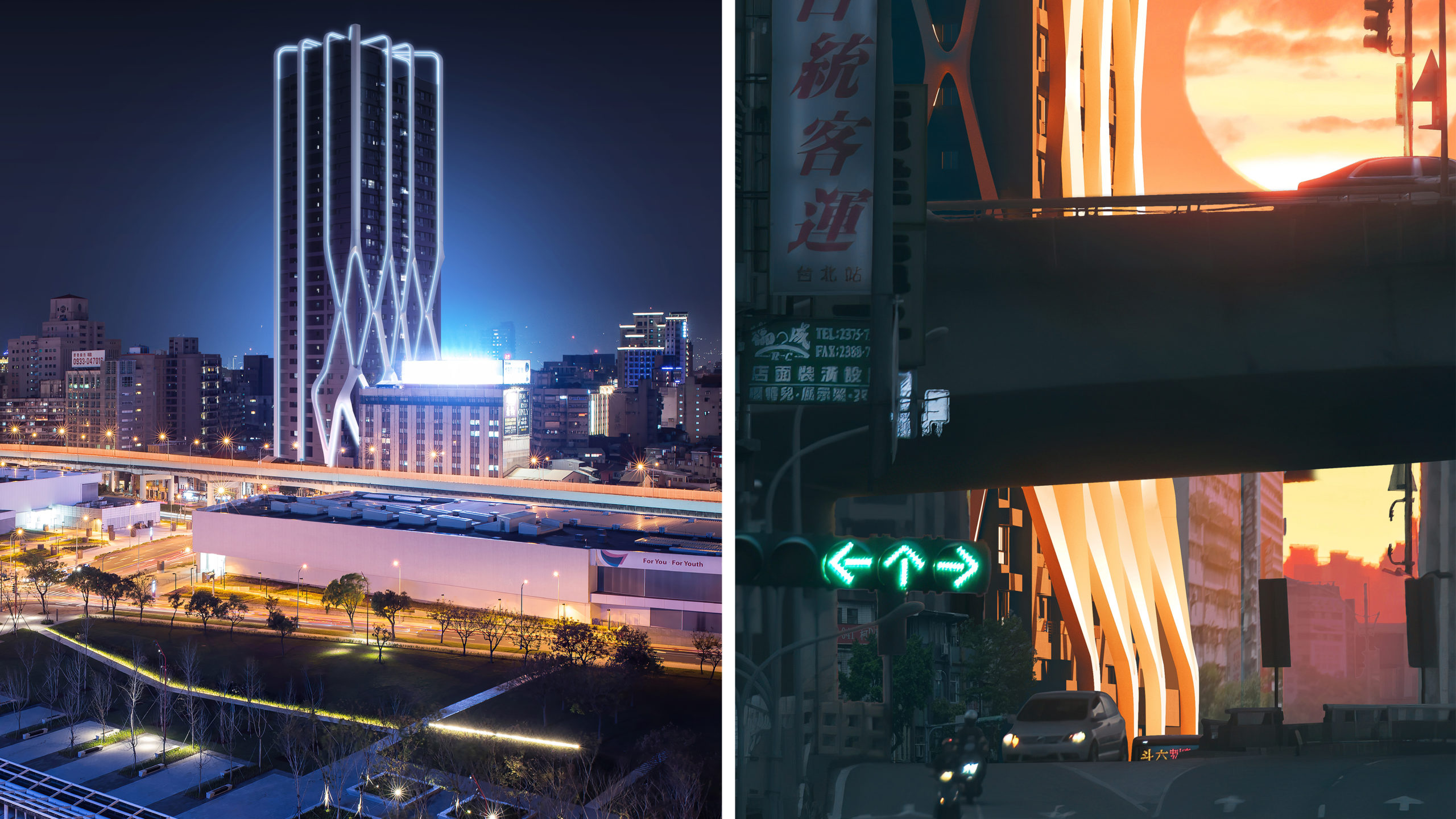
El edificio tiene una altura total de 108 m (31 plantas), pero sin duda el hecho diferenciador del mismo es su espectacular fachada. Un exoesqueleto blanco compuesto con formas fluidas y sinuosas que enmarcan todo el volumen edificatorio y que en su terminación conforman la singular “corona” que da nombre al edificio.
Bienvenidos a «The Crown» de ON-A
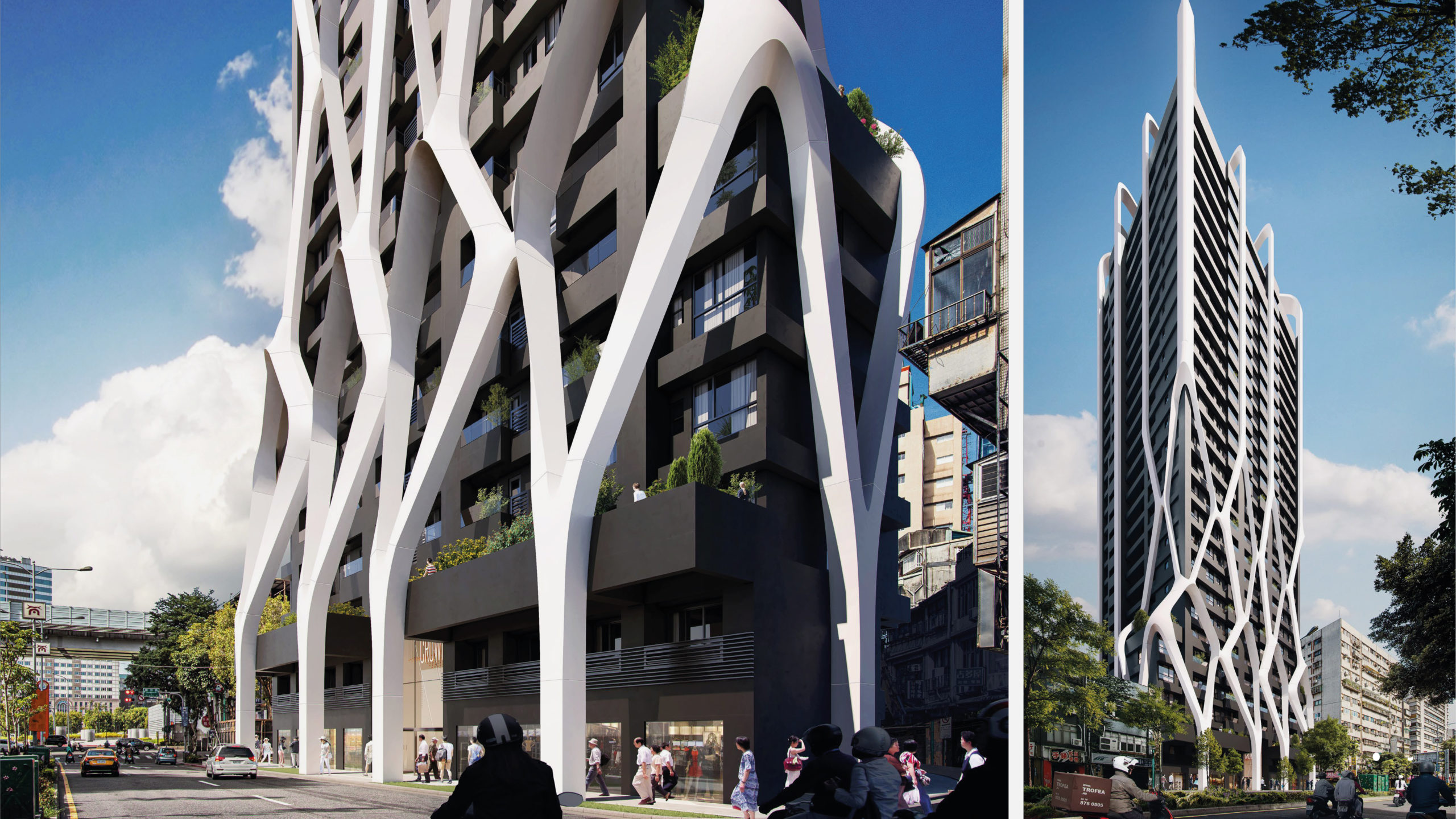
Presentación oficial del proyecto The Crown en Taipéi
En una magnífica recepción de ON-A en Taipéi, el 15 de junio de 2023, presentamos a los medios The Crown, un rascacielos caracterizado por su diseño paramétrico y por la industrialización, digitalización e innovación en la construcción. En ON-A nos sentimos muy afortunados de haber podido desempeñar un papel principal y compartir nuestra trayectoria en Taiwán.
Teniendo en cuenta las características existentes del emplazamiento y su gran proyección futura, el objetivo del promotor, Kingland Property Corporation, fue crear un hito residencial único, aportando una arquitectura diferenciadora y de gran impacto en su entorno. Para lograr este objetivo, encargaron a ON-A, liderada por Eduardo Gutiérrez y Jordi Fernández, el diseño de la fachada y del vestíbulo principal, en colaboración con el equipo de arquitectura local HPA Architects & Associates.
Nuestro agradecimiento y felicitaciones a Robert Cheng, presidente de Kingland, por acompañarnos en este magnífico evento, así como a Chen Yao-Hao, director de proyecto de Top Scene Real Estate Agency, por su colaboración en este proyecto de gran relevancia.
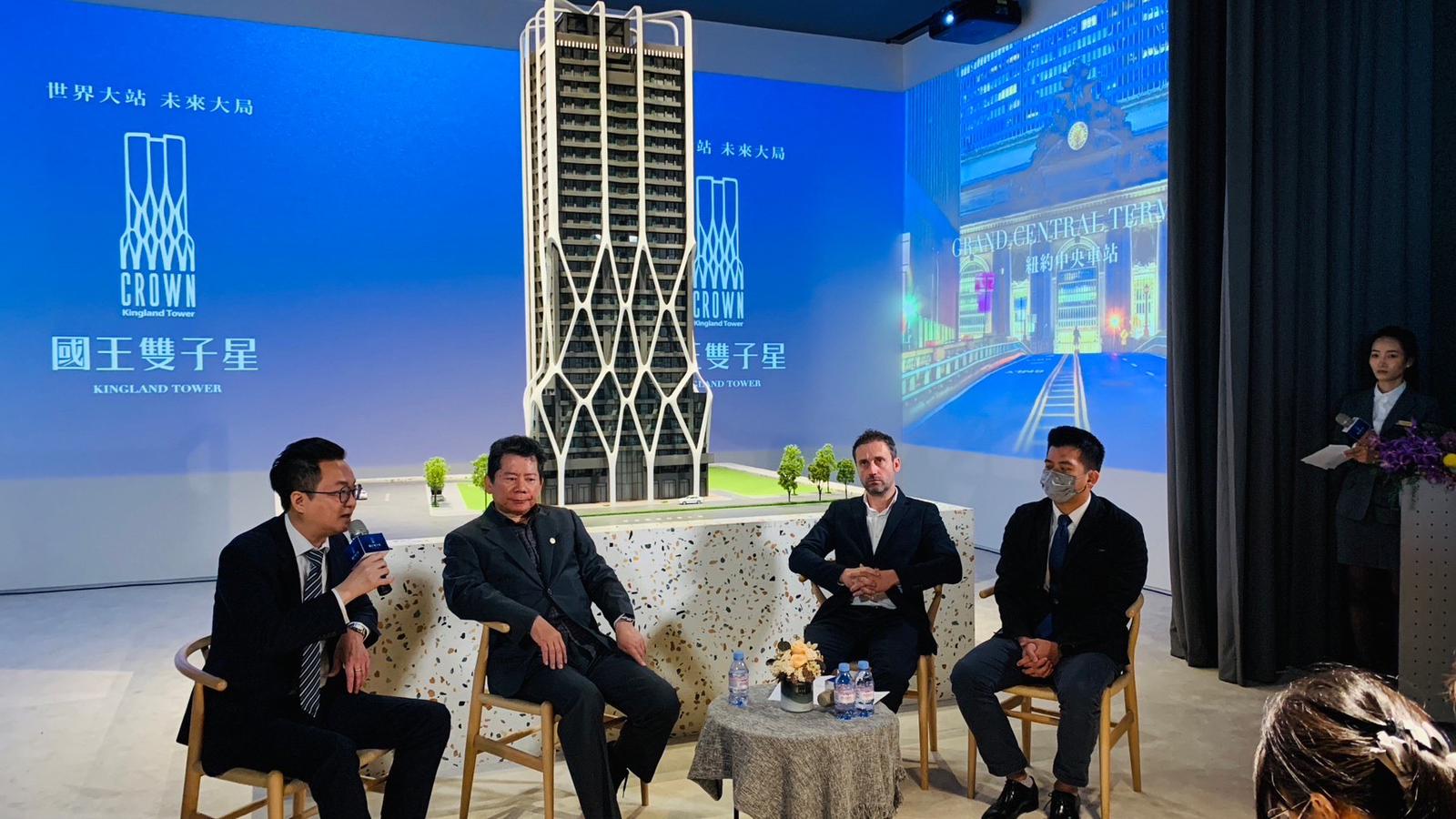

Fachada preindustrializada
Para esta fachada, se decidió utilizar KRION®, un material del grupo PORCELANOSA que, gracias a sus características, se adaptaba perfectamente a las necesidades del proyecto: es altamente resistente a la radiación solar, mantiene su color blanco con el paso del tiempo, es ligero y, sobre todo, termoformable, lo que permitió reproducir las complejas formas que requería el diseño de la fachada.
Para el desarrollo del proyecto y su éxito, fue esencial colaborar con la empresa BUTECH, también del grupo PORCELANOSA, especialistas en fachadas prefabricadas, que desarrollaron toda la documentación técnica de la fachada y llevaron a cabo la ejecución de un prototipo a escala real de un nodo de la fachada de 4,5 metros de altura. Este mock-up resultó decisivo para la decisión final, ya que permitió visualizar el acabado de la fachada y probar distintas formas de ejecución.
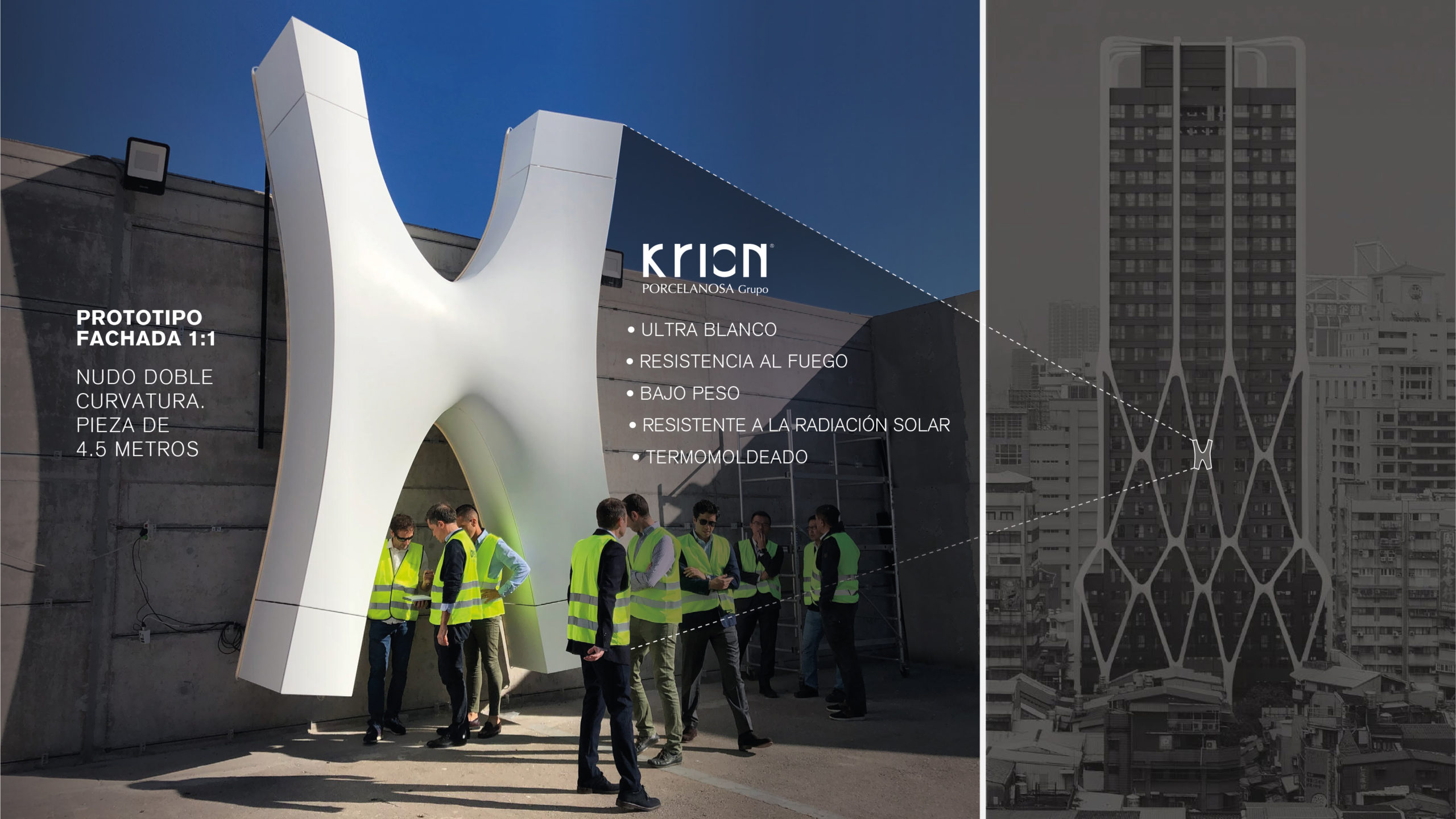
En la axonometría del nodo central, se pueden observar las piezas de la piel de KRION, así como la estructura metálica interior principal, junto con la subestructura de soporte del Solid Surface.
VÍDEO – Proceso de construcción del mock-up de uno de los nodos del exoesqueleto, a escala 1:1.
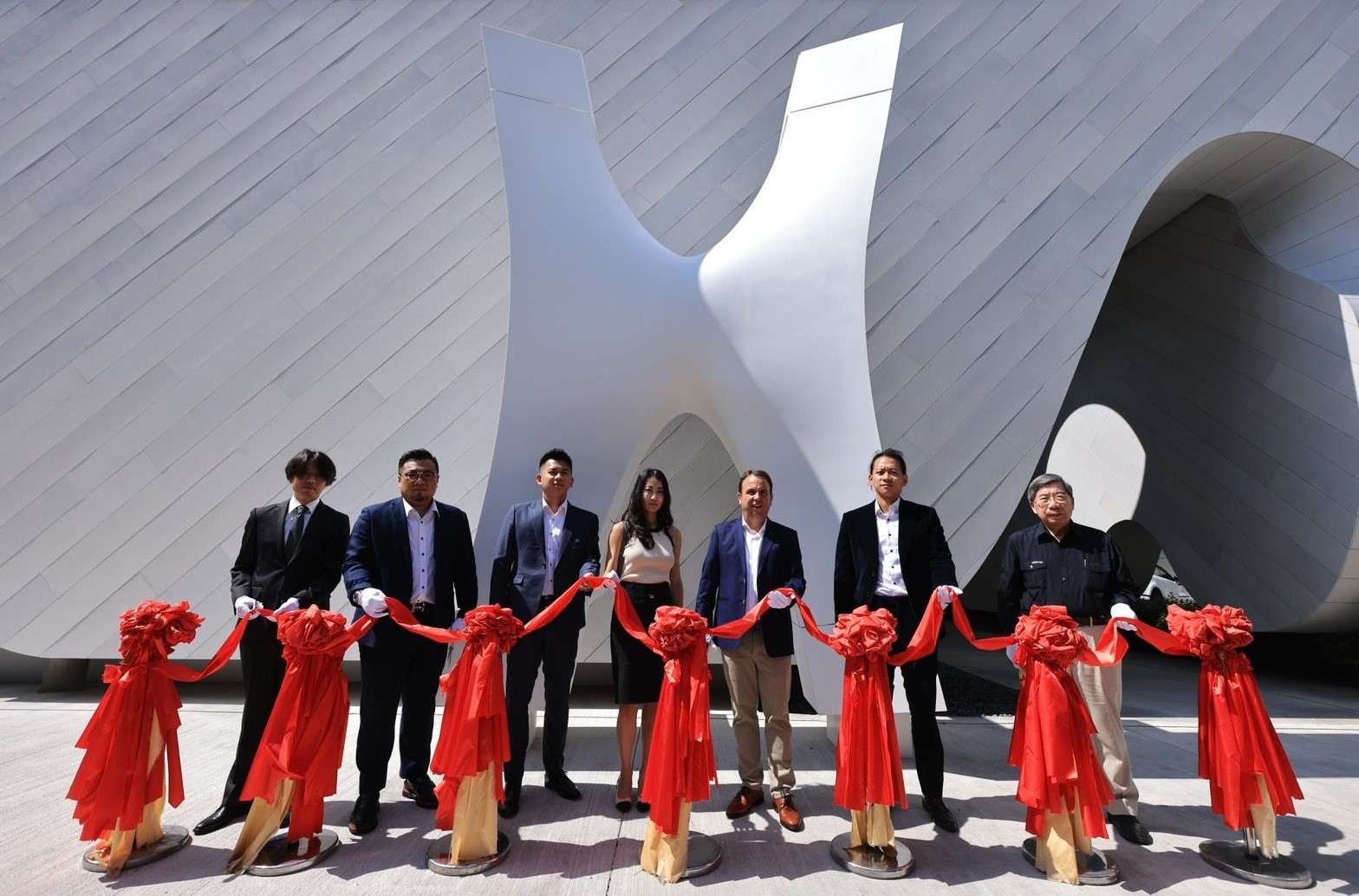
Prototipo del proyecto ‘The Crown’ en las instalaciones de Taipéi construido por PORCELANOSA GROUP.
©MXM Architecture CGI 百納建築影像
GALERÍA DE IMÁGENES


