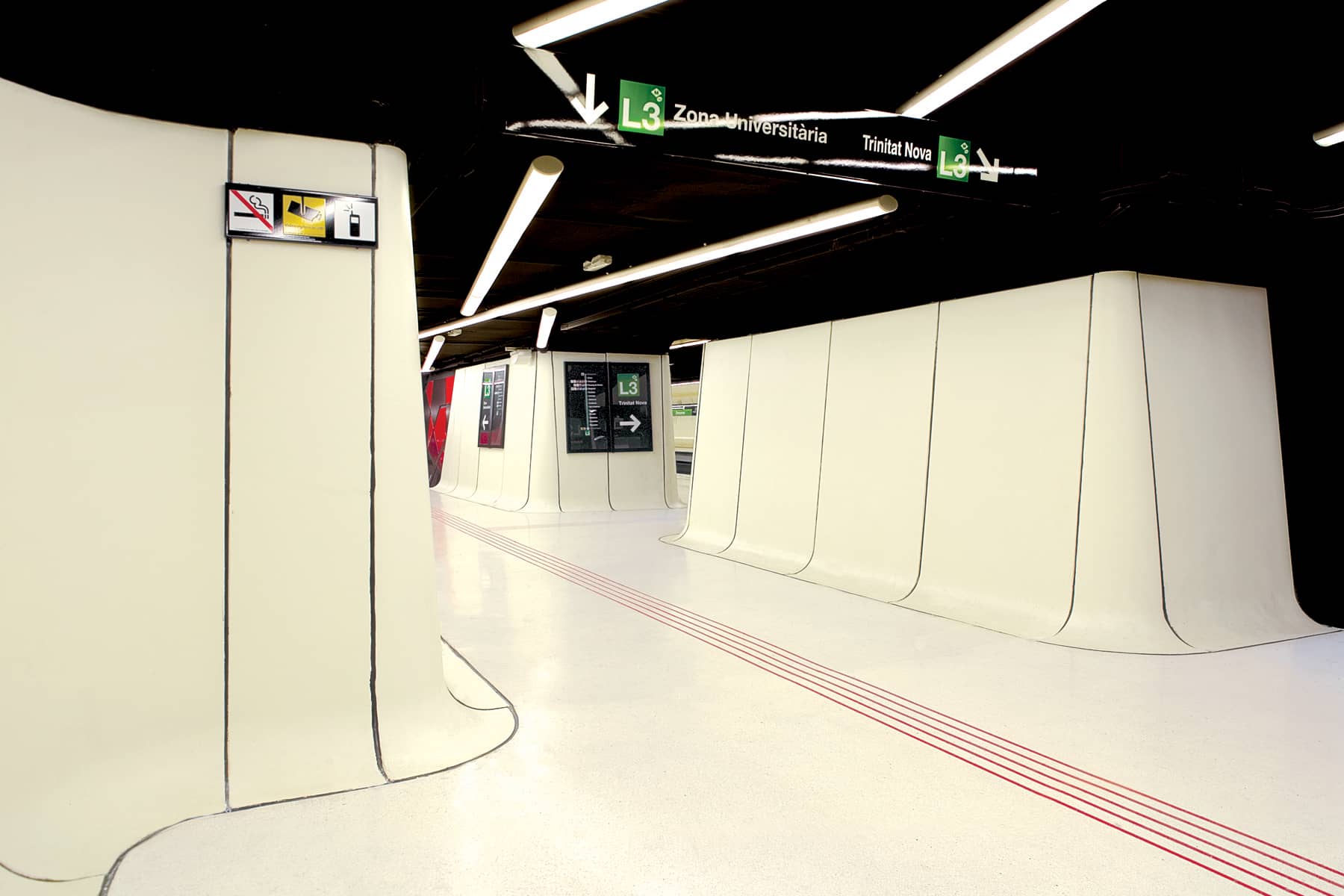The Drassanes metro station is located at the end of the Rambla in Barcelona, a strategic enclave of the city. It is a point of articulation for the historic center and sees one of the largest pedestrian flows during the day, with about 30,000 users who access Barcelona’s metro system. As part of a campaign to improve accessibility for people with reduced mobility, TMB decided to rehabilitate the station in its original configuration. Waiting areas, entryways, signage, cladding, furniture, and new flooring are part of the general design proposal, which was limited by technical and mobility-related constraints.

One of the main limitations came from the spatial restrictions, which made it difficult to expand the surfaces allocated for mobility. As a result, it became even more important to increase the feeling of brightness through the cladding used in the project. To achieve this, the design incorporates an envelope that, based on a modular framework, gives users the experience of traveling in a train car where cladding and furniture have been merged. This envelope also houses the existing services and facilities.

The application of a prefabricated system using high-resistance GRC brings to life the intention of generating a bright white appearance and the visual homogeneity proposed for the access corridors and platforms. These corridors lead to interstitial spaces with a visual identity that contrasts with the chromatic neutrality of the platforms. Here, a discontinuous geometric matrix distorts the homogeneity in a chromatic explosion of scarlet hues, generating a contrasted sensory experience. This intervention makes it possible to adapt to the complex networks of building services. The pedestrian flows are also simplified, taking advantage of the fact that entryways and platforms are on the same level.

The uniformity of the interior cladding is designed as a reflective extension of the station’s artificial lighting. This creates an overall effect of brightness, nuanced by the breadth of the surfaces that extend upward as a continuation of the pavement. The connection tunnel is given a new identity as a transition between the calm atmosphere in the platform access areas. In this in-between space, there is an immersion in a new color scheme, broken down into different shades of red.
Beneath a geometric network of different folds, forms, and angles, a continuous surface is recreated. Its disintegration into a series of discrete panels communicates a break in the three-dimensional conception of the space, generating a new fragmented zone that passes under the trains going by overhead.



































