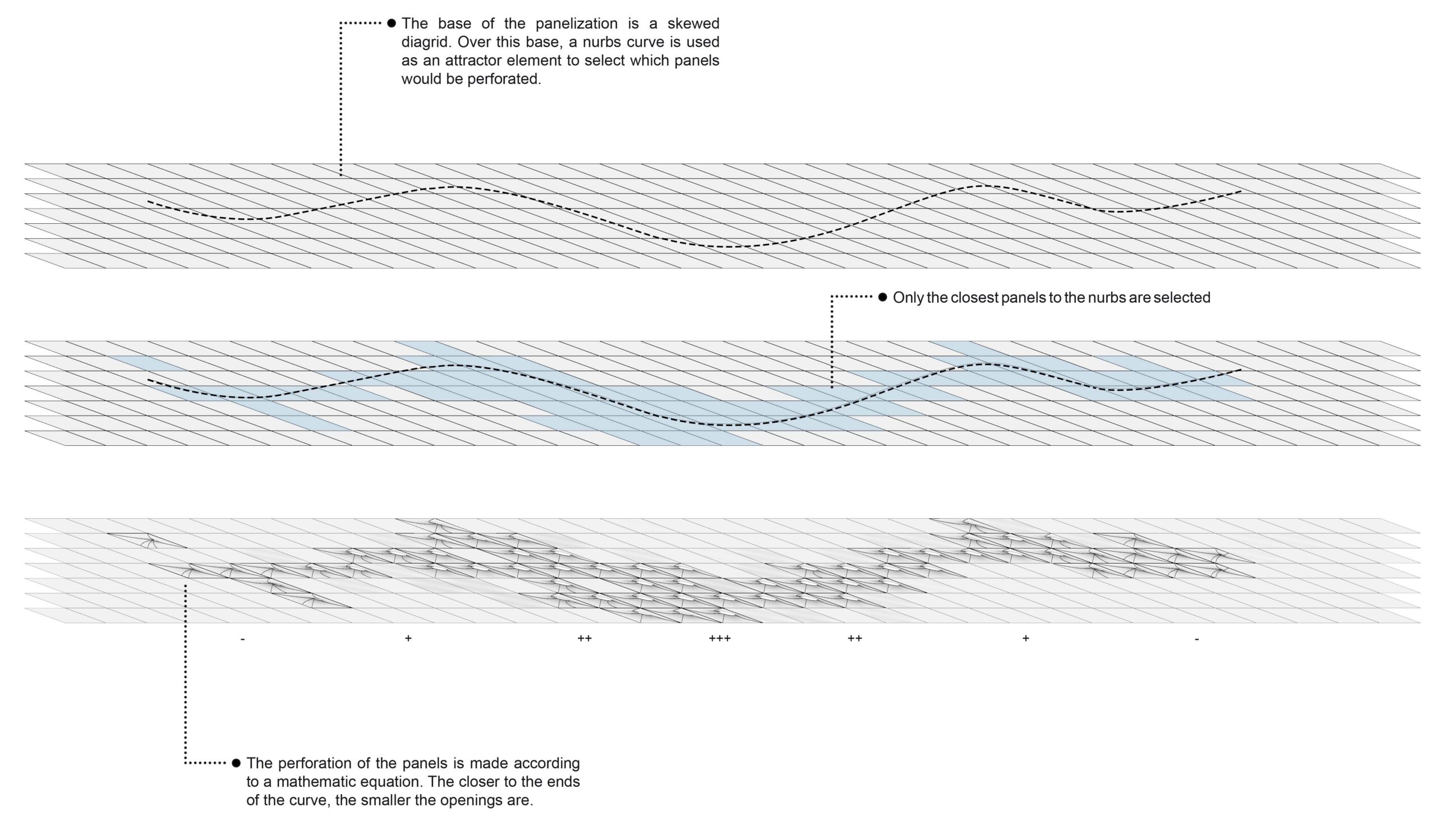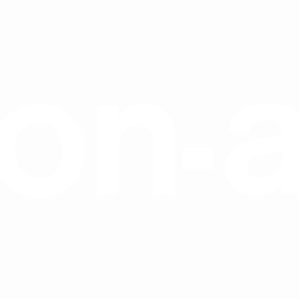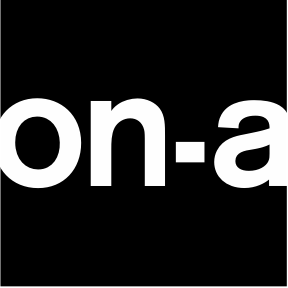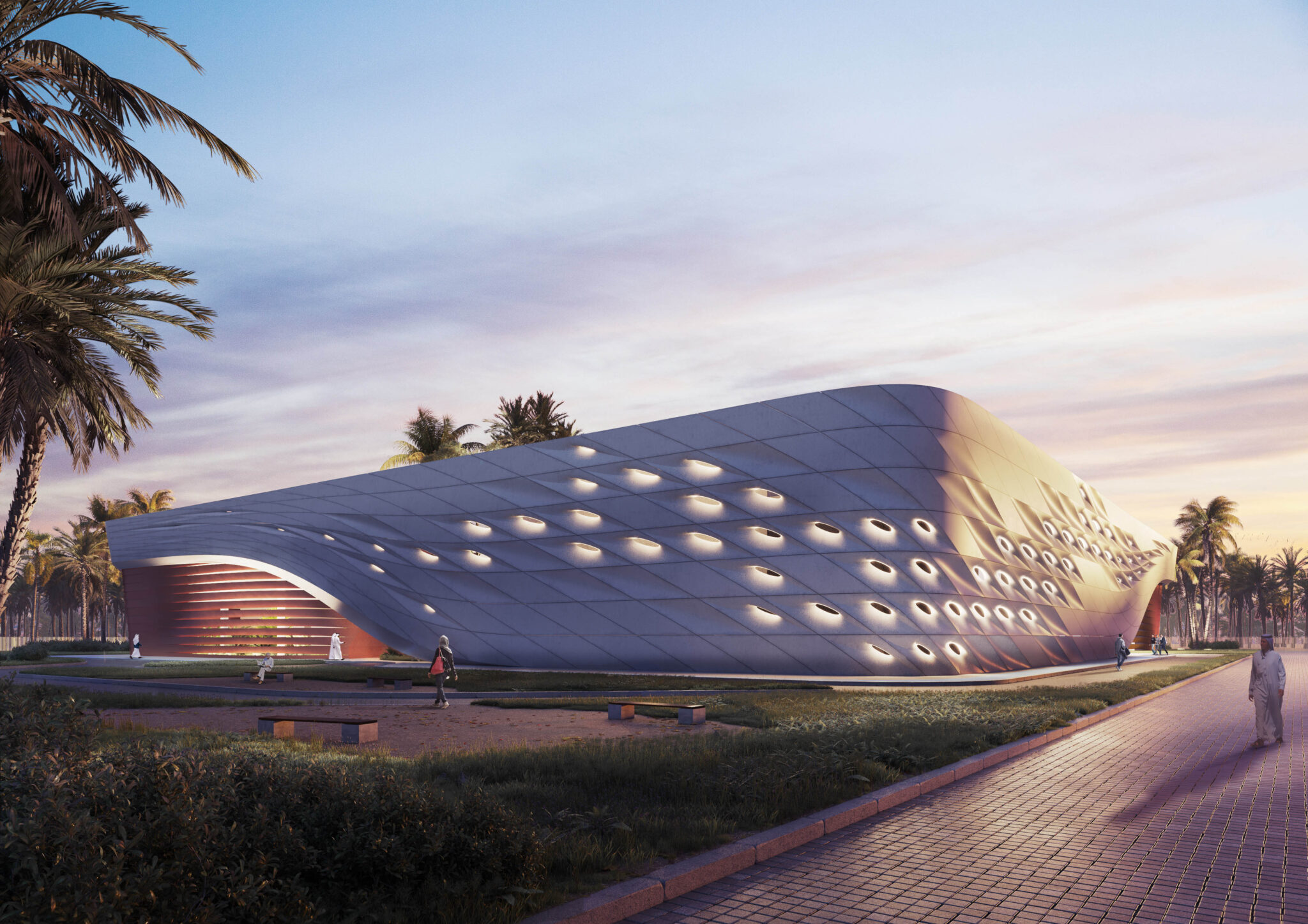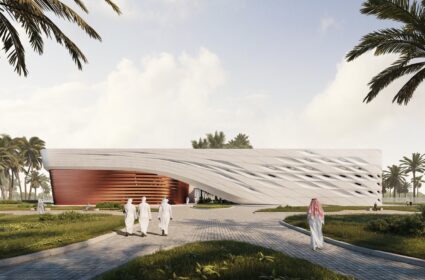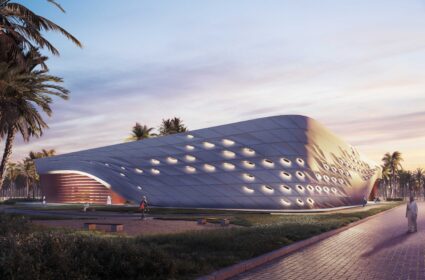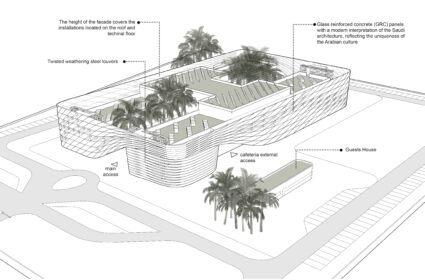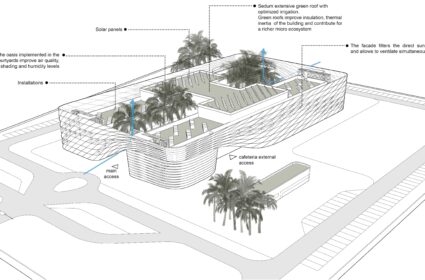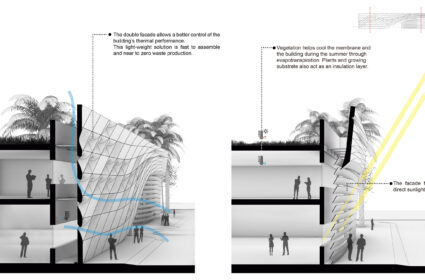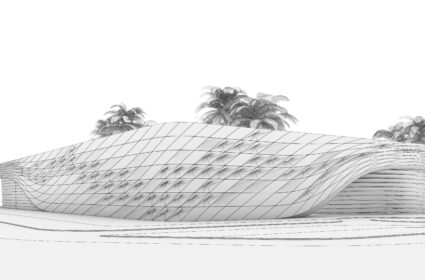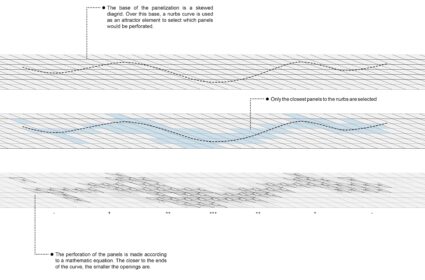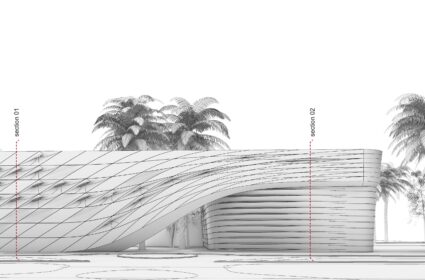This project consists of the construction of the new veterinary laboratories in the city of Riyadh. The building has a total surface area of 10,000 m² with an architectural intervention that provides a new visual language for this type of construction.
The building’s aesthetic features an H-shaped volume that divides it into two main wings, connected by a central lobby and common services. It follows a local architectural strategy with interior courtyards on both sides of the centre, which improve air circulation and shading of the interior spaces. The openings on the ground floor have been positioned to respect the existing vehicular and pedestrian circulation.

Vet centre Riyadh: facade solution
The skin acts as a protective belt and is made up of two different layers. The outer, opaque layer, made of parameterised GRC panels, rises up at the corners to frame the entrances to the complex. The second, inner layer, made of twisted steel slats, folds inwards, shaping the courtyards and filtering solar radiation.

architectural proposal
The proposal features two integrated volumes: a larger H-Shaped structure for main laboratory activities and a smaller guest house for visiting researchers. The design combines functional research spaces with comfortable accommodations, fostering innovative & collaborative environments.
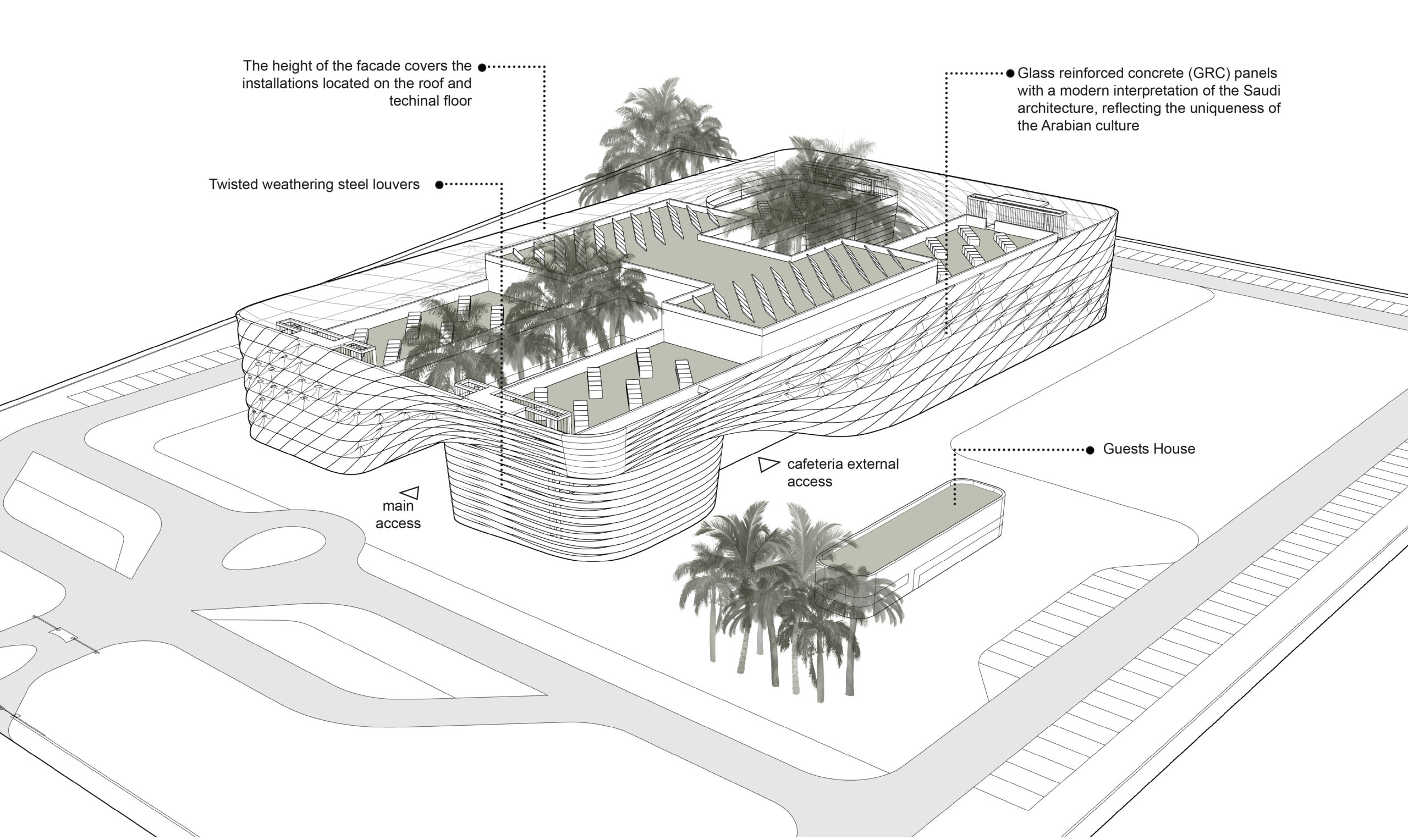
environmental strategy
Located in Riyadh, with a specific desert climate, the architectural proposal implements two oases within the courtyards to improve air quality, shading and humidity control. Recognising the importance of vegetation in improving the microclimate, green roofs are installed on both volumes. These roofs not only improve insulation and thermal inertia, but also contribute to enriching the ecosystem, creating a sustainable and comfortable environment for research and collaboration. 
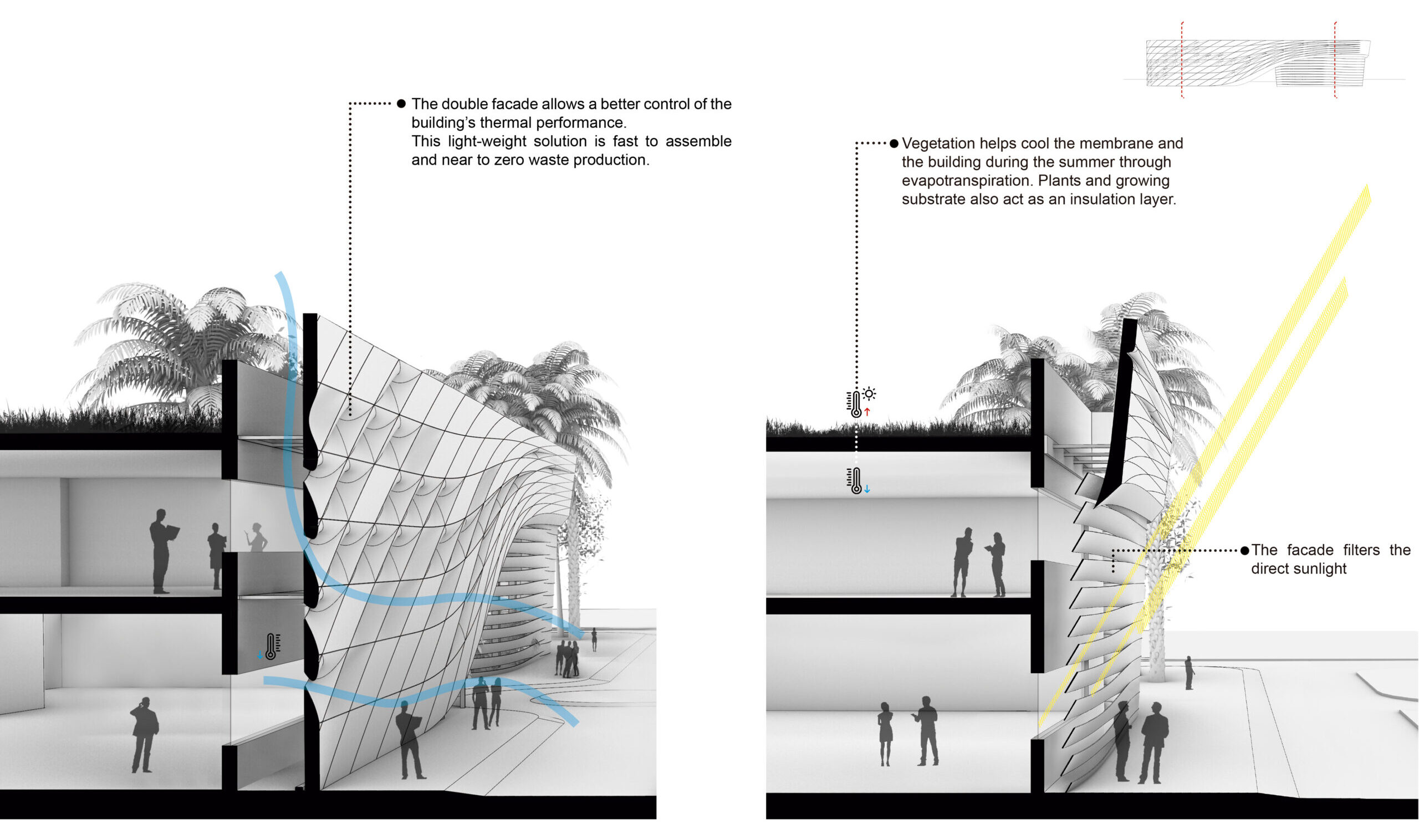
PARAMETRIZED SKIN
The building envelope is parameterised using a skewed grid as the basis for the panels. A NURBS curve is used as an attractor element to determine which panels are perforated. The perforation pattern of the panels follows a mathematical equation. The closer the panels are to the ends of the NURBS curve, the smaller the perforations will be. Only the panels closest to the NURBS curve are selected for perforation, creating a dynamic and responsive facade that enhances the aesthetic and functional qualities of the building.

