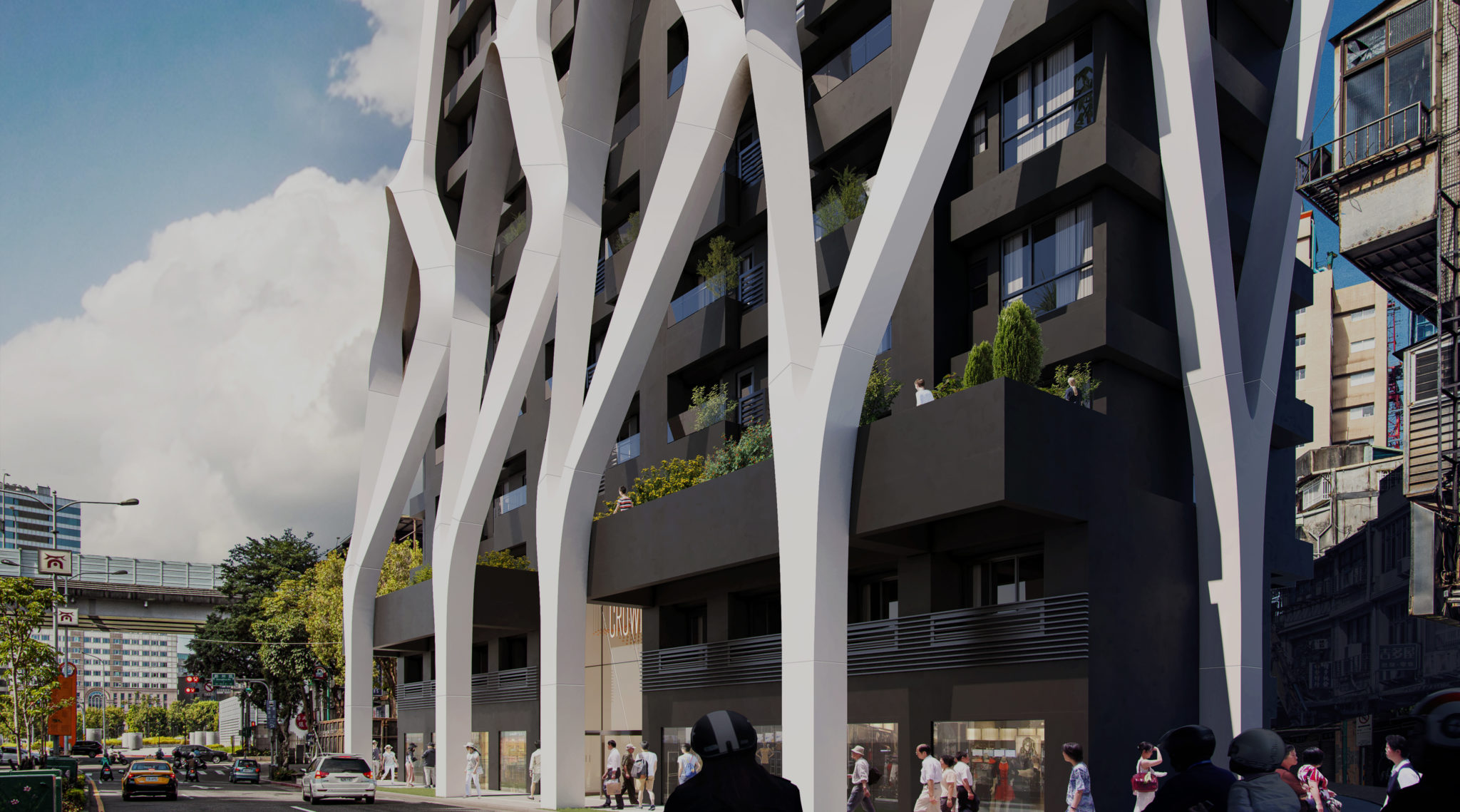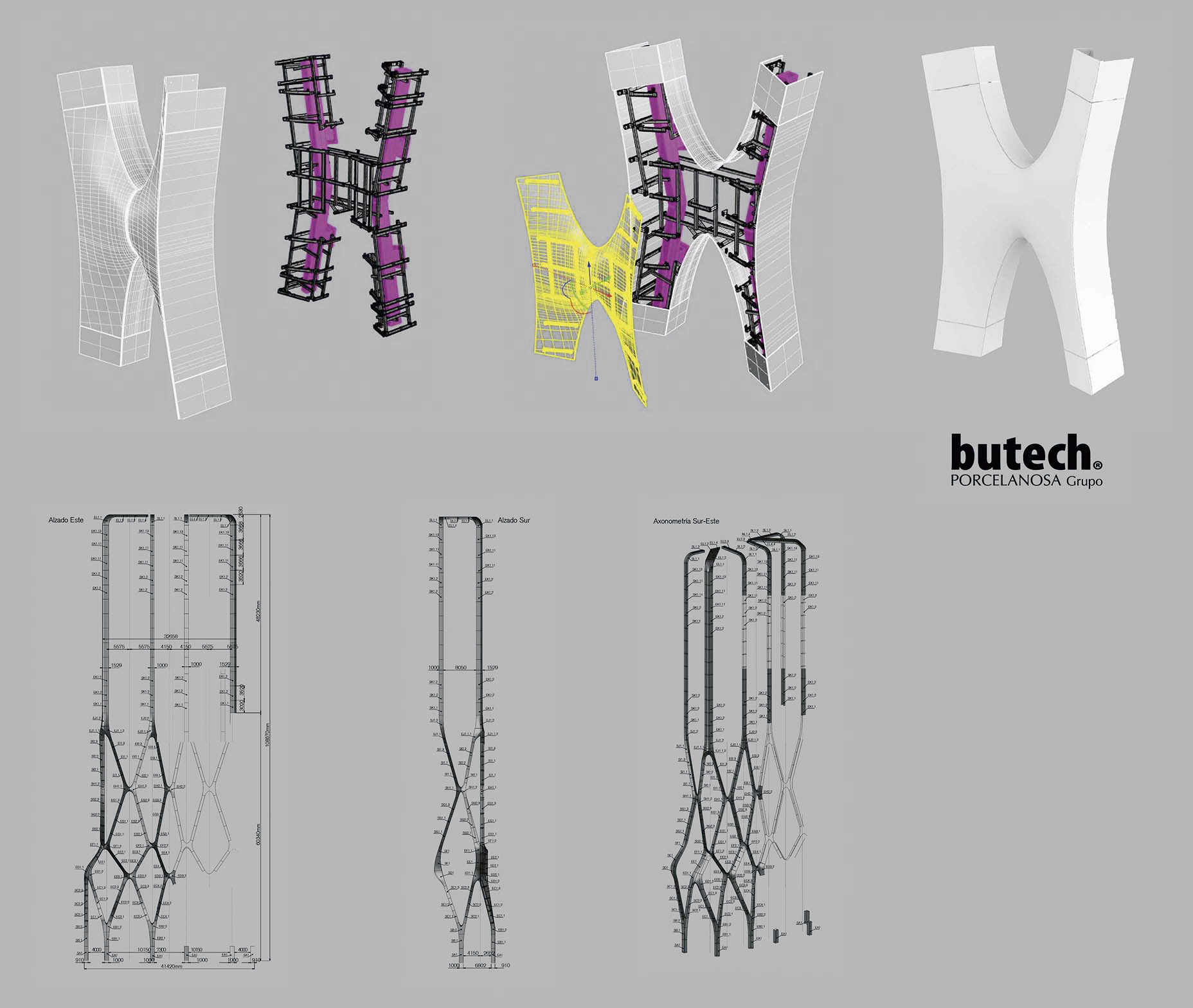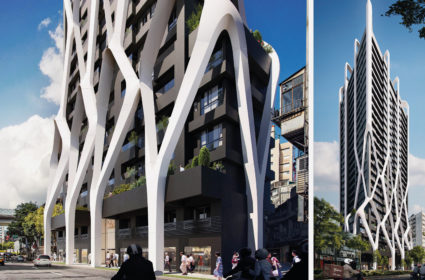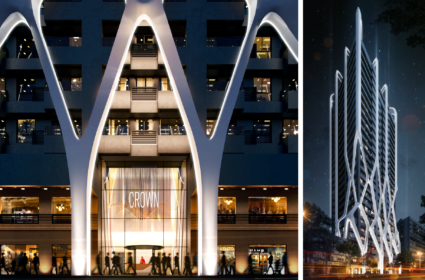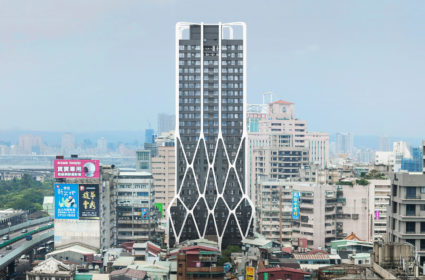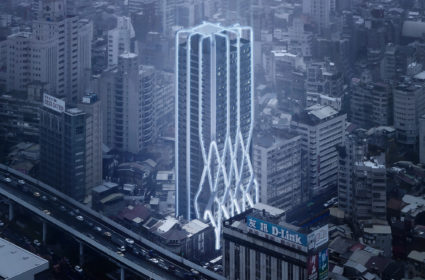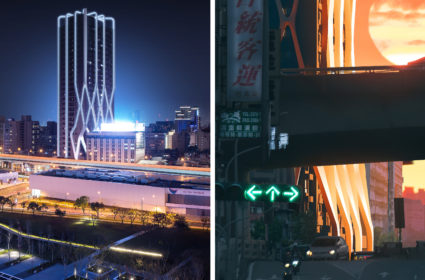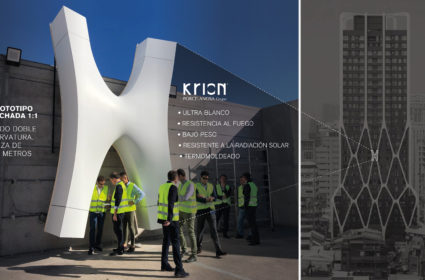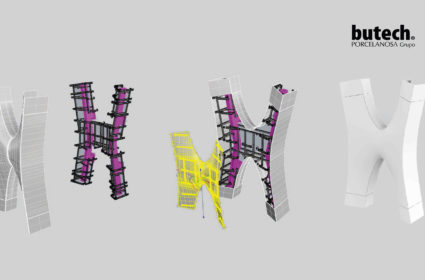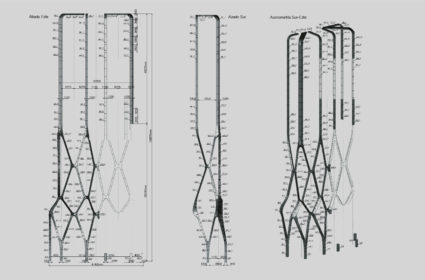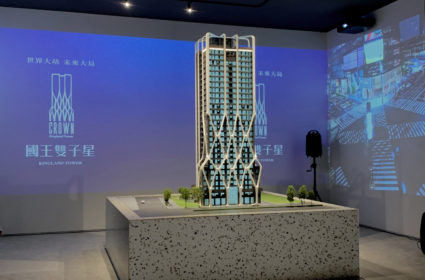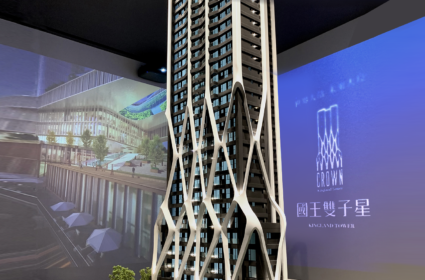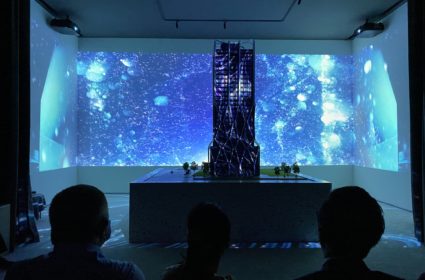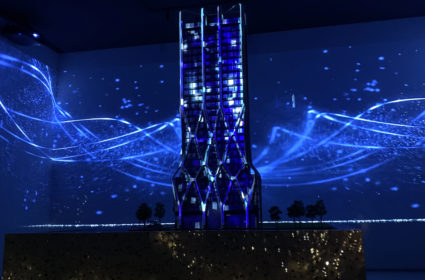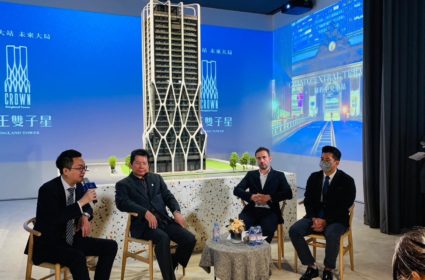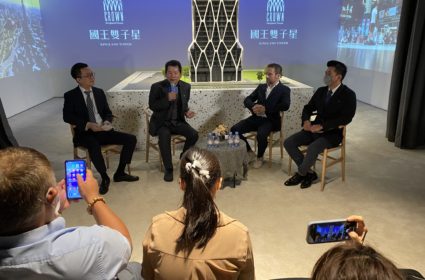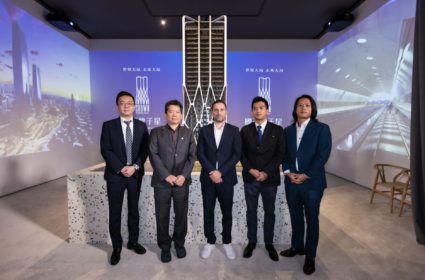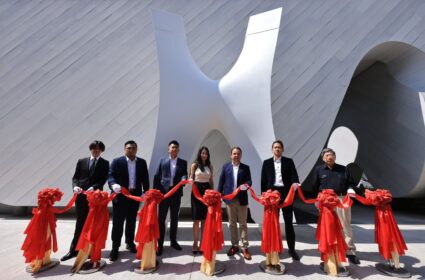The Crown, a uniquely designed luxury residential
high-rise that will be a new urban landmark in Taipei City
The building, called The Crown is located in the Datong District of Taipei (Taiwan), a privileged area due to its proximity to major transport hubs such as the HSR Taipei Station and where several high-rise buildings will be constructed in the near future. This new urban intervention in the area will be an important development point for the future of Taipei.
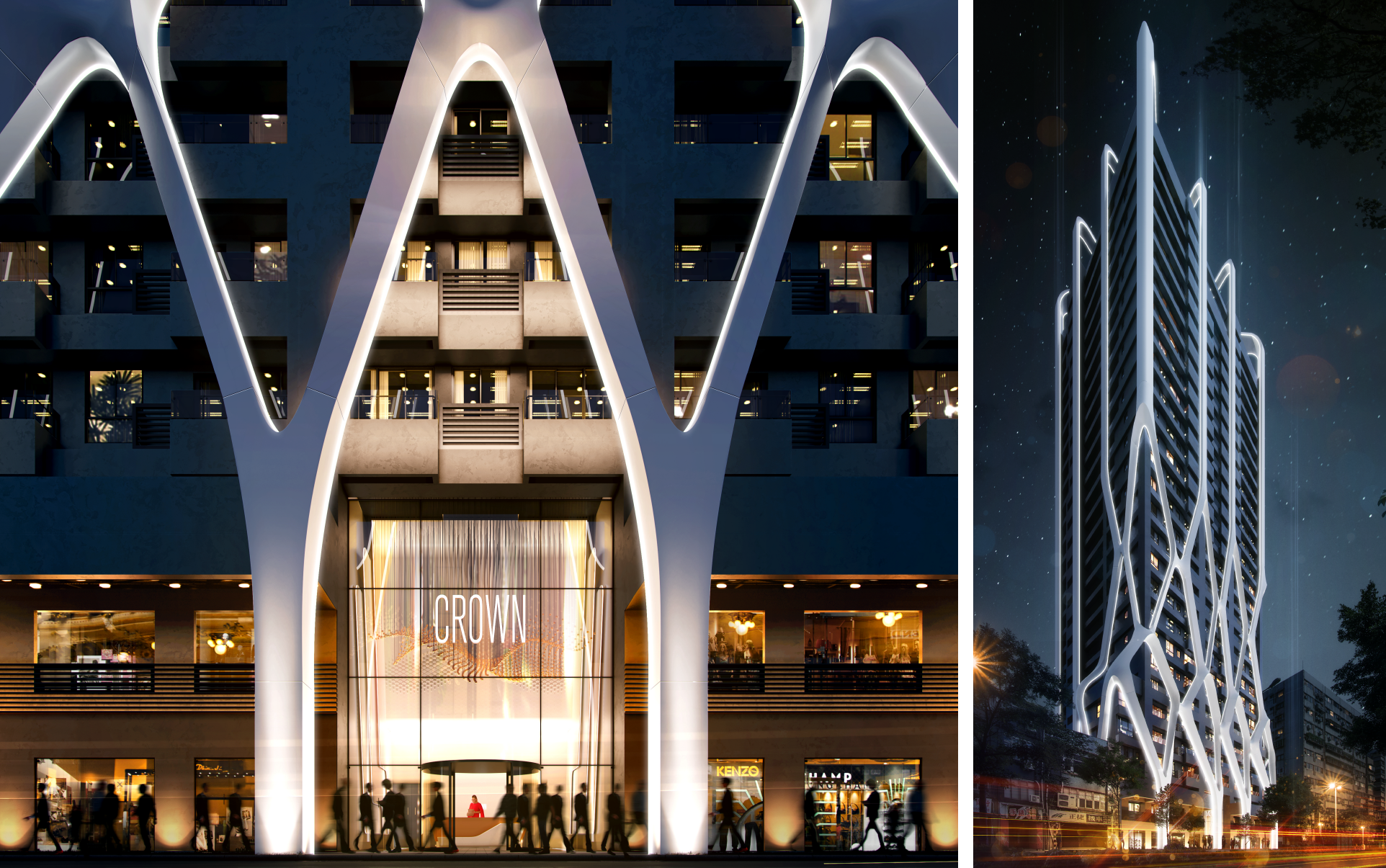
Considering the site’s existing characteristics and its great future projection, the developer, Kingland Property Corporation, aimed to create a unique residential landmark, providing a differentiating and impactful architecture for the surroundings. In order to achieve this goal, they commissioned the architectural practice to ON-A, led by Eduardo Gutiérrez and Jordi Fernández, to design the facade and the main lobby, working in collaboration with the local architectural team HPA Architects & Associates.
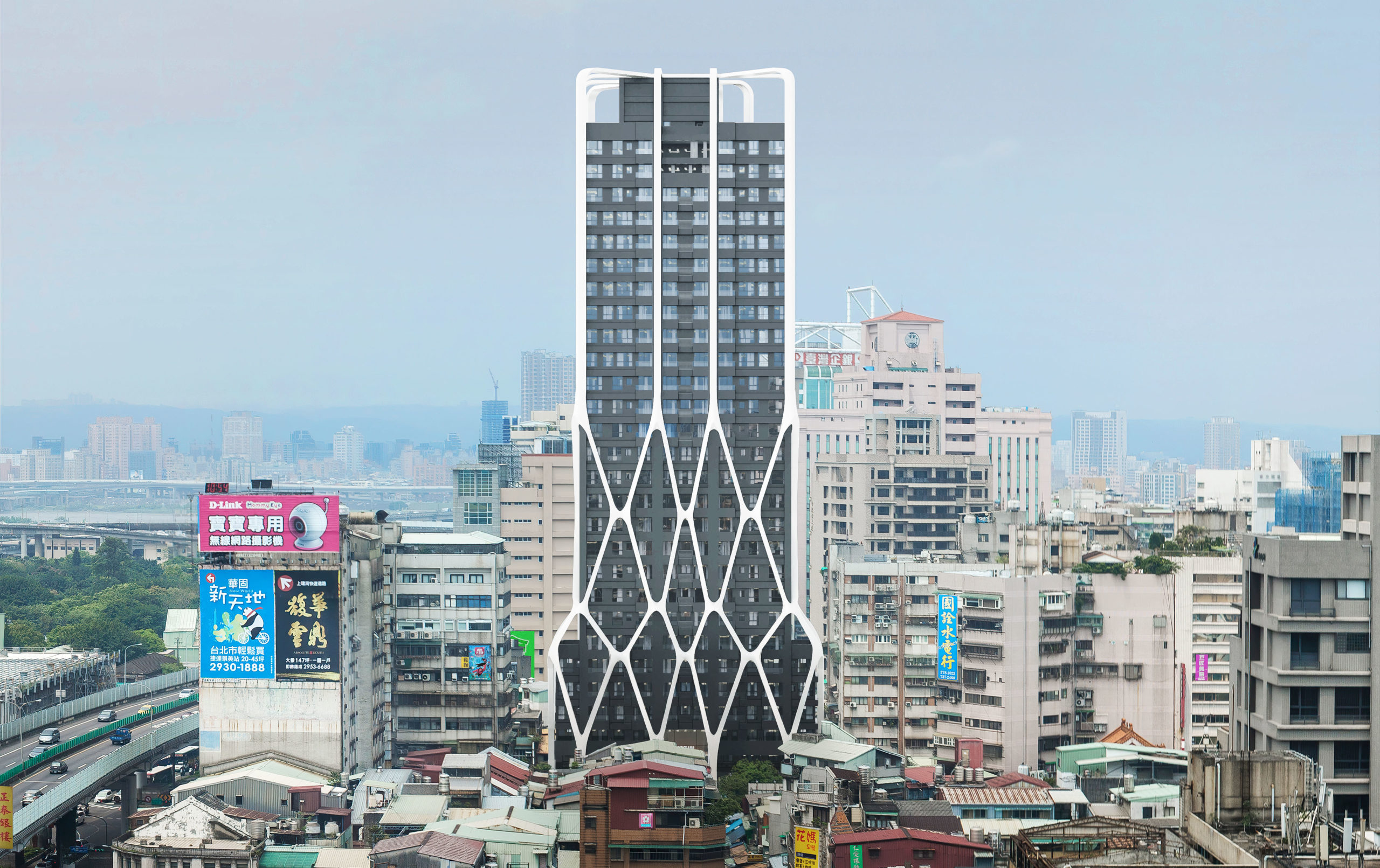
The building’s programme consists mainly of luxury flats and service areas that future owners will be able to enjoy. Highlights include a lounge bar on the ground floor, a gym on the first floor, work areas and a library on the first floor, and a sky garden on the top floor with multifunctional rooms for social events.
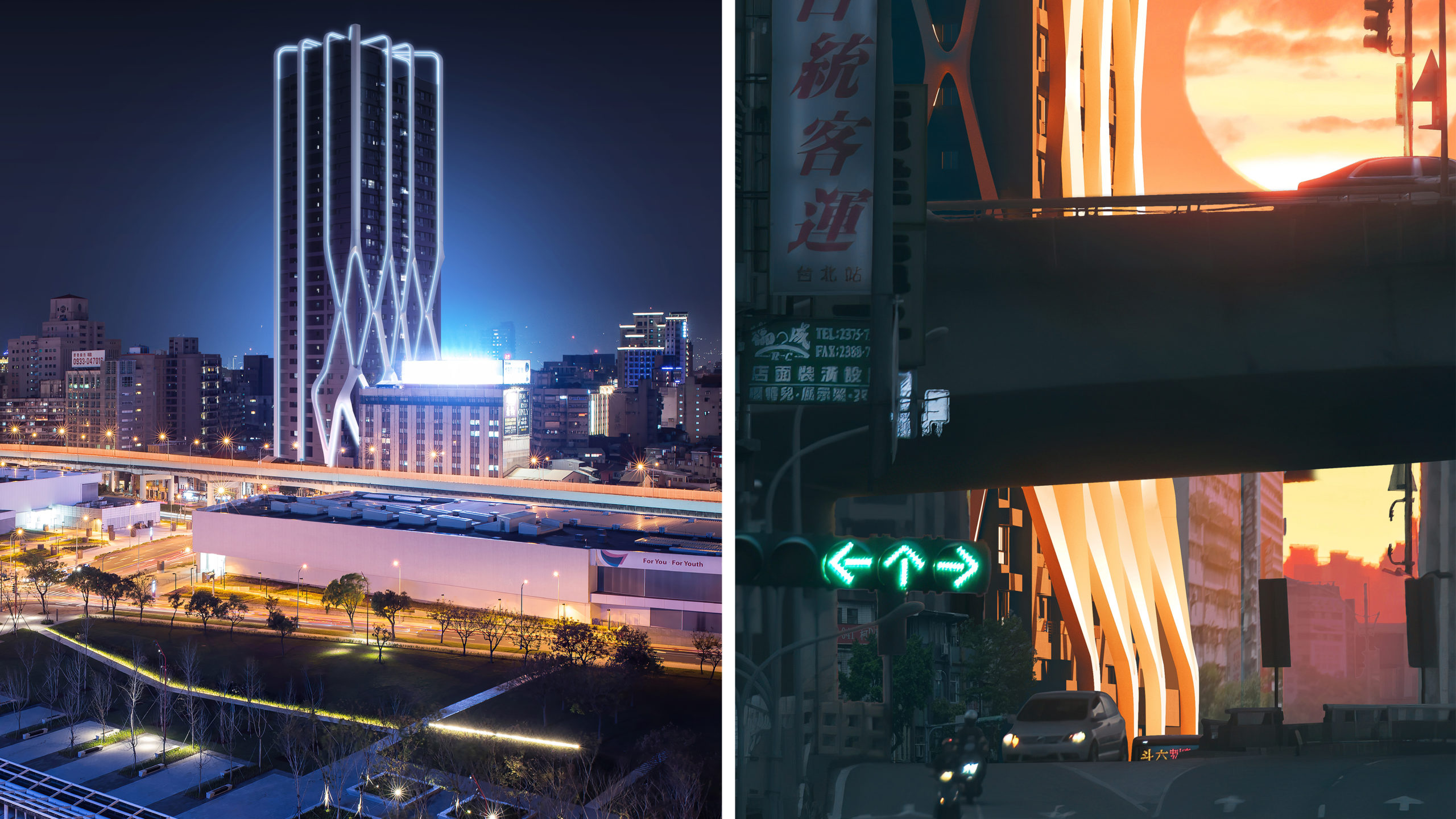
The building has a total height of 108 m (31 floors), but without a doubt, the differentiating feature of the building is its spectacular facade. A white exoskeleton made up of fluid and sinuous shapes that frame the entire building volume and which, at the end, form the unique “crown” that gives the building its name.
Welcome to “The Crown” by ON-A
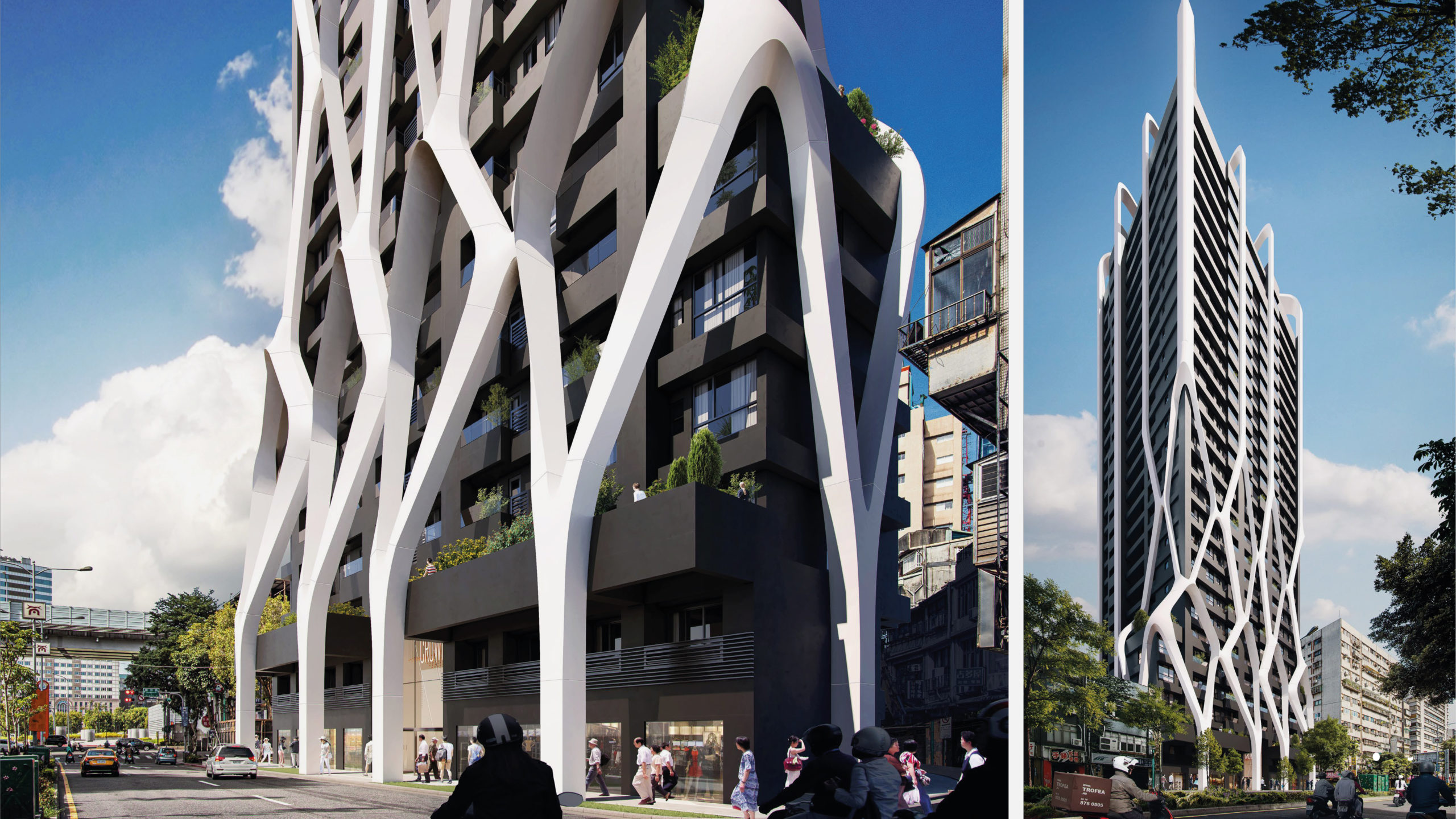
Official presentation of The Crown project in Taipei
Magnificent reception of ON-A in Taipei, on 15 June 2023, we presented to the media The Crown, a skyscraper characterised by its parametric design and its industrialisation, digitalisation and innovation in construction. We at ON-A feel very fortunate to have been given the opportunity to play a leading role and share our journey in Taiwan.
Taking into account the existing characteristics of the site and its great future projection, the aim of the developer, Kingland Property Corporation, was to create a unique residential landmark, providing a differentiating and impactful architecture for the surroundings. To achieve this goal, they commissioned ON-A, led by Eduardo Gutiérrez and Jordi Fernández, to design the facade and main lobby in collaboration with local architecture team HPA Architects & Associates.
Thanks and congratulations to Robert Cheng, president of Kingland, for joining us in this magnificent event, as well as to Chen Yao-Hao, Project manager of Top Scene Real Estate Agency for his collaboration in this very important project.
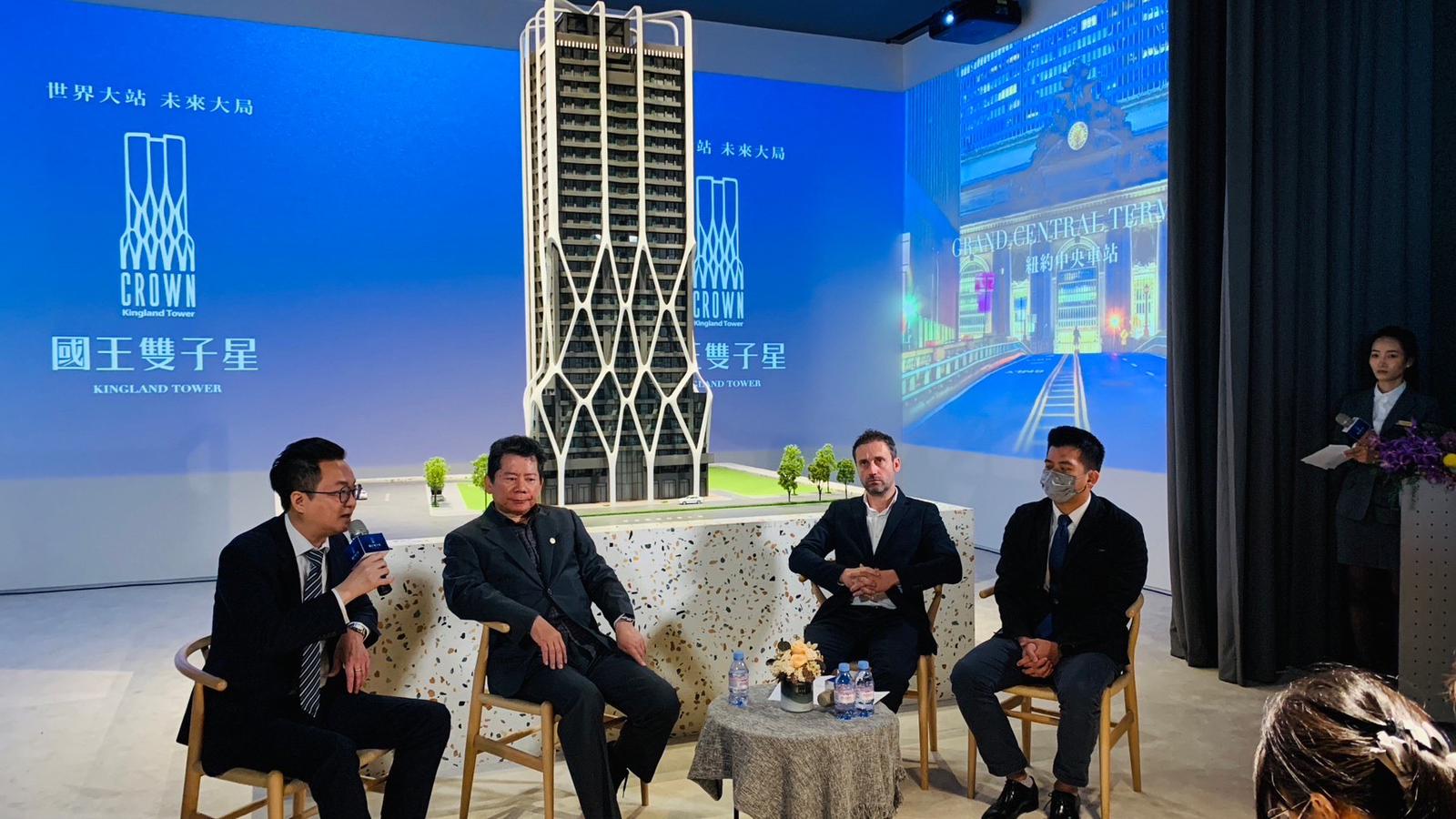

Pre-industrialised Facade
For this facade, we decided to use KRION®, a material from the PORCELANOSA group which, due to its characteristics, was perfectly suited to the needs of the project – it is highly resistant to solar radiation, maintains its white colour over time, is light, but above all, it is thermo-mouldable and allowed the complex shapes that the facade design required.
For the development of the project and its success, it was essential to collaborate with the company BUTECH , also from PORCELANOSA, specialists in offsite facades, who developed all the technical documentation for the facade and completed the execution of a full-scale prototype of a 4.5 metre high node of the facade. This mock-up was decisive for the final decision as it made it possible to visualise the facade finish and test ways of executing it.
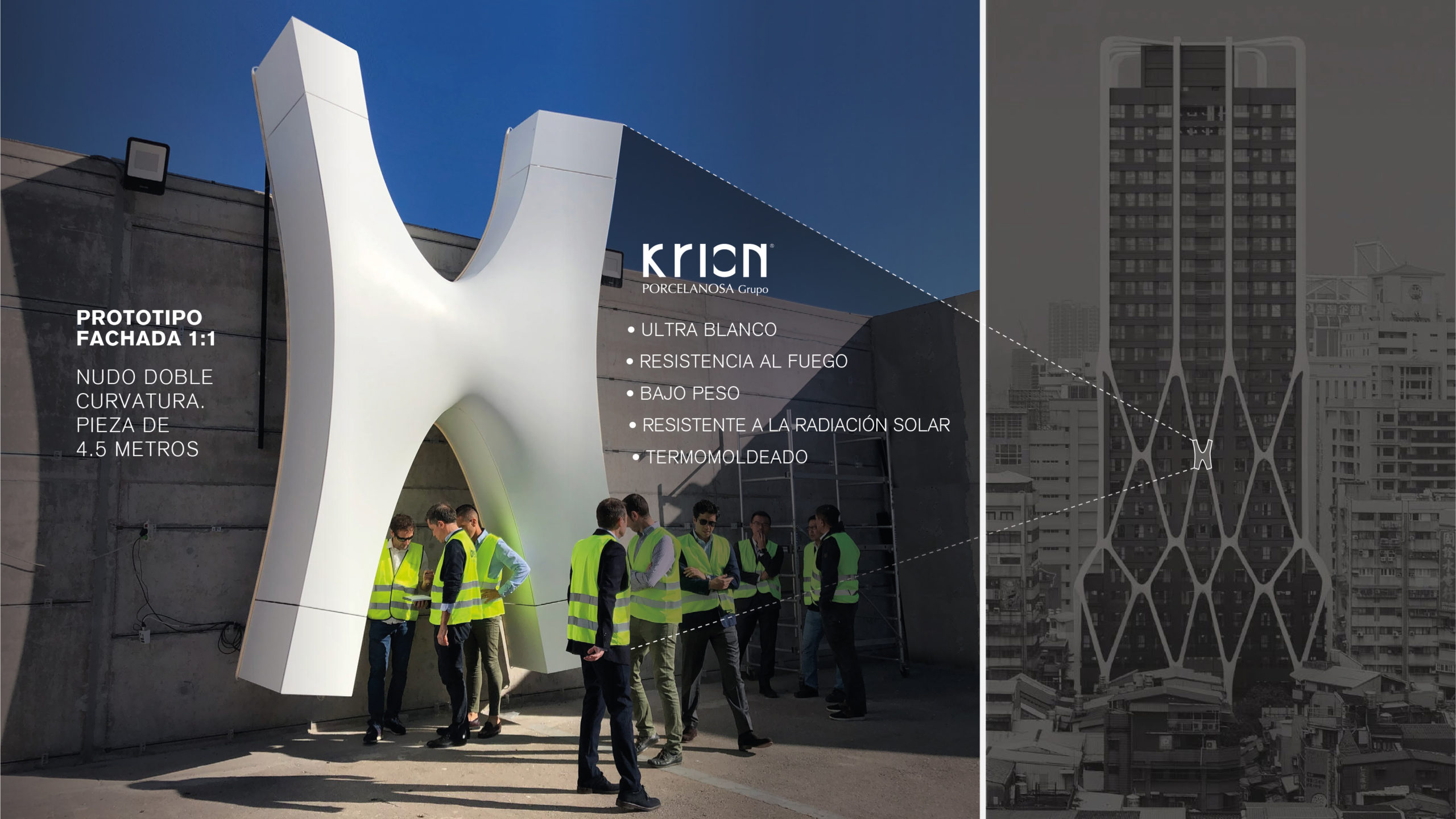
In the axonometry of the central node, we can see the parts of the KRION skin as well as the main metal interior structure, with the supporting substructure of the Solid Surface.
VIDEO – Construction process of the mock-up of one of the nodes of the exoskeleton, at 1:1 scale.
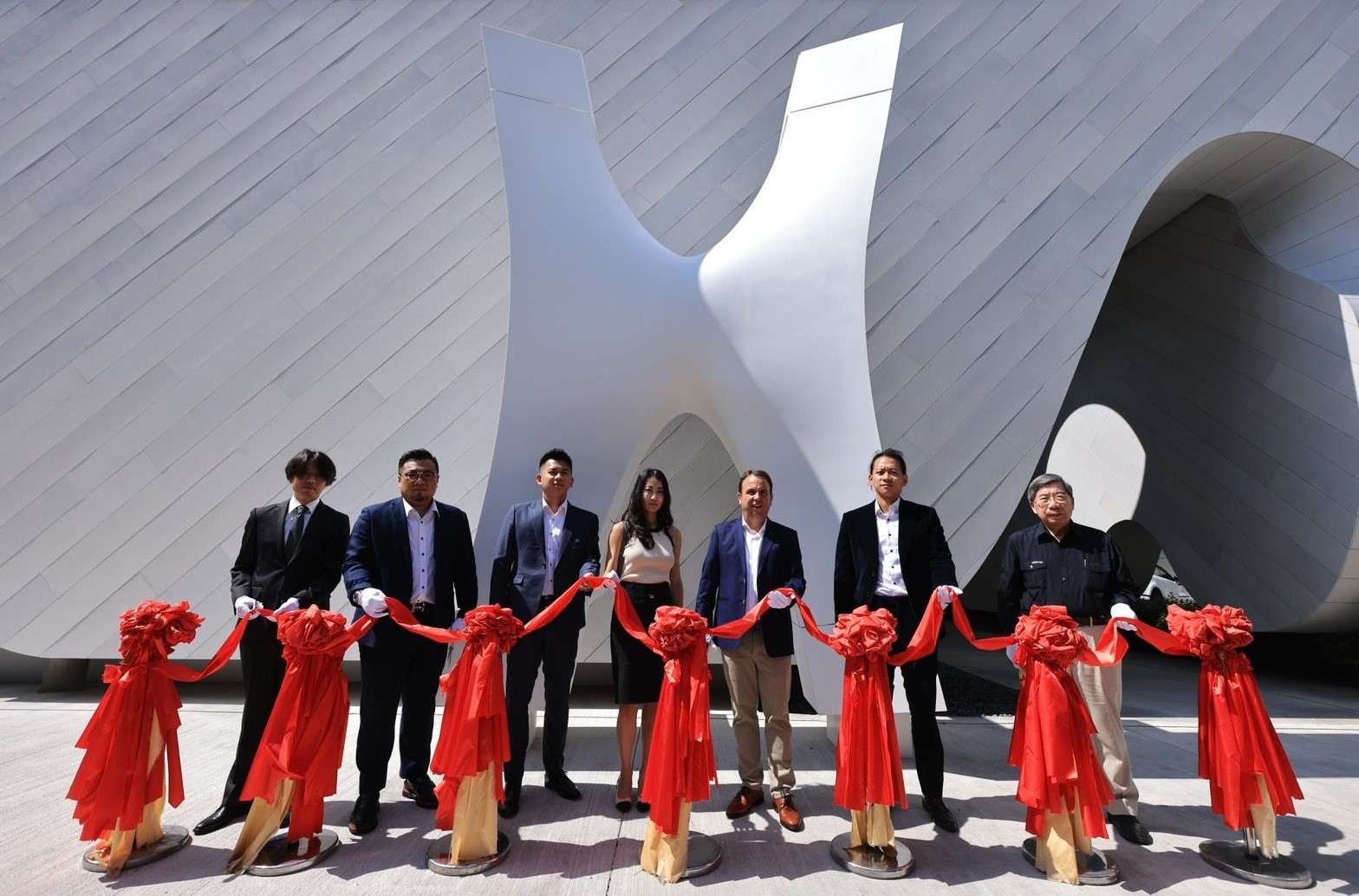
Prototype of “The Crown” project in the Taipei facilities by PORCELANOSA GROUP.
©MXM Architecture CGI 百納建築影像


