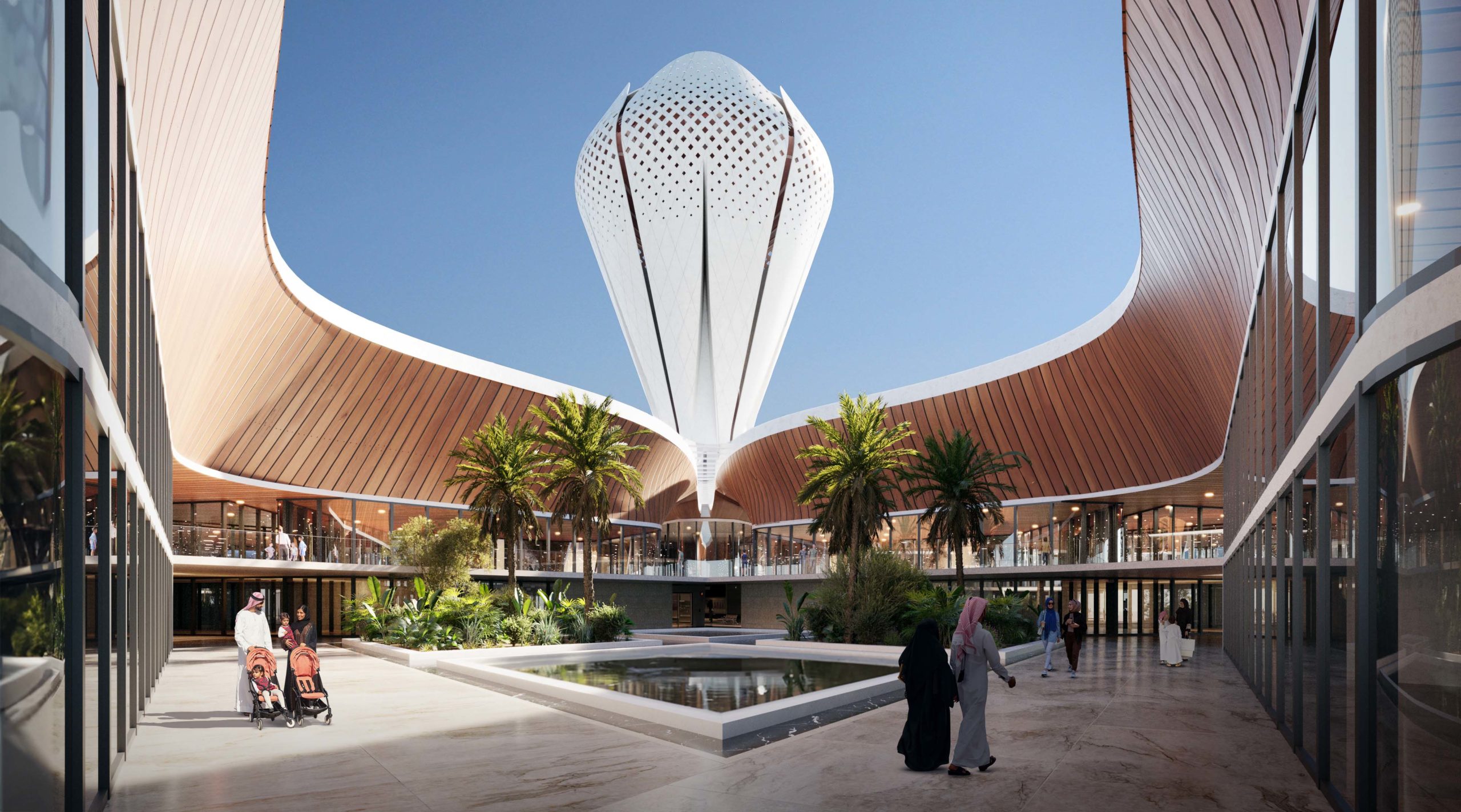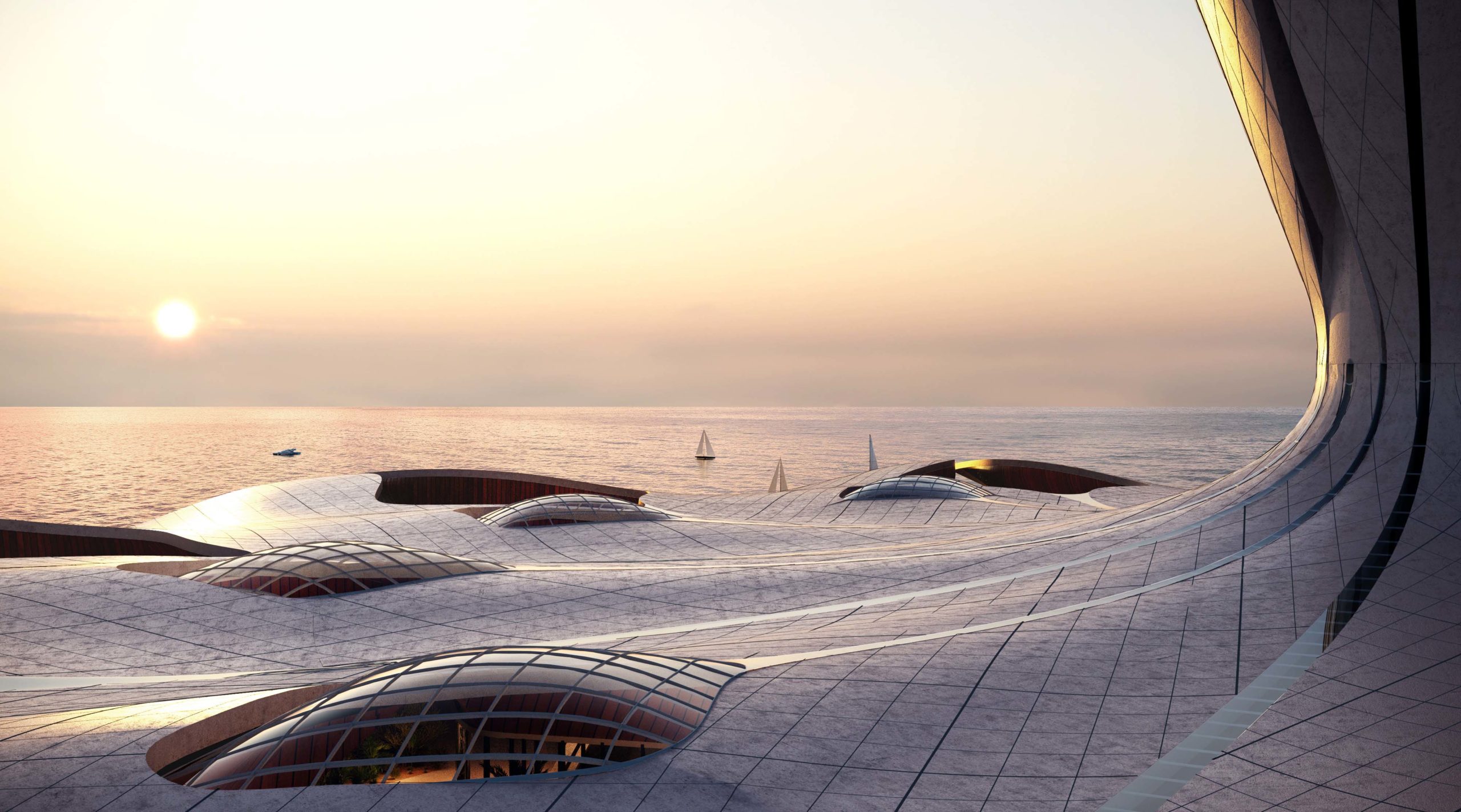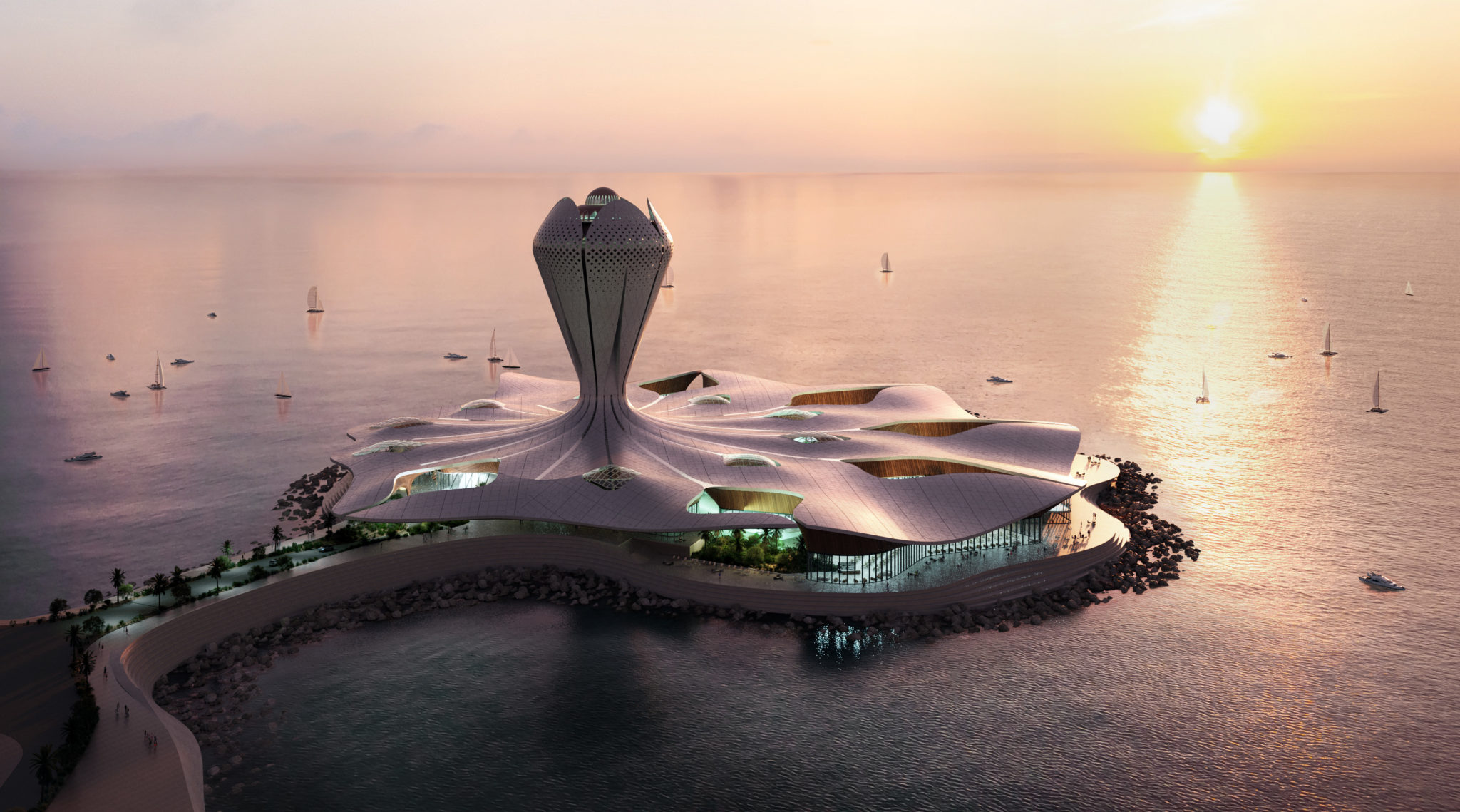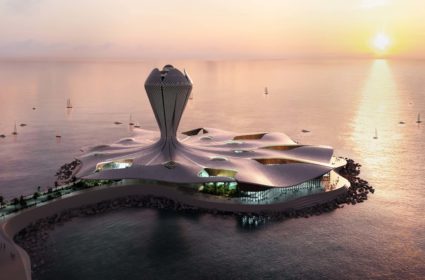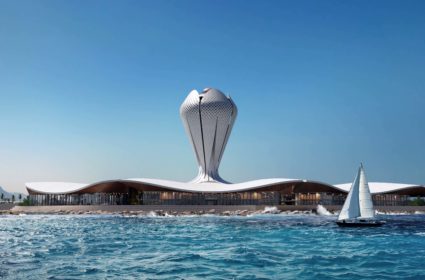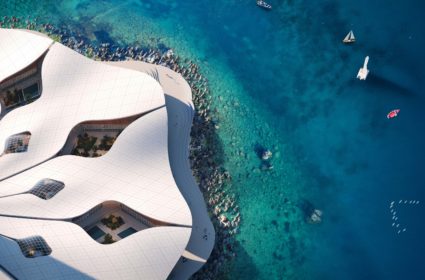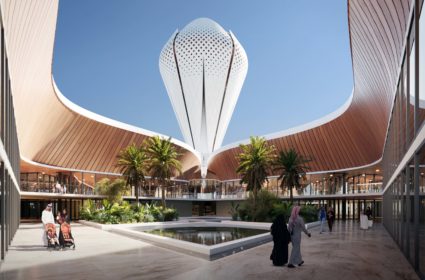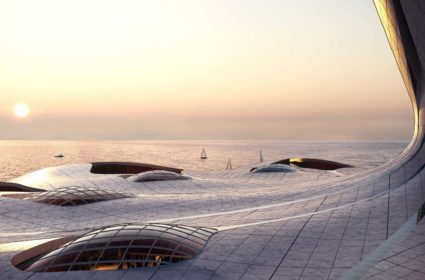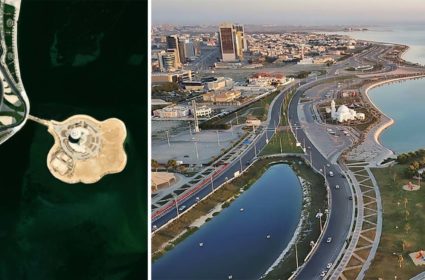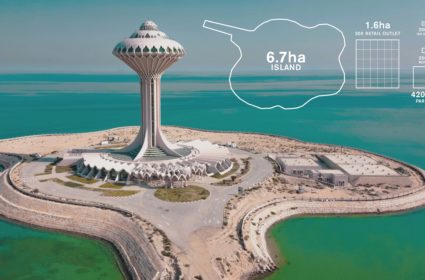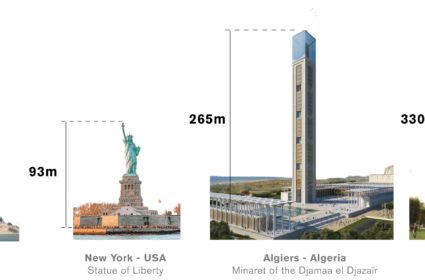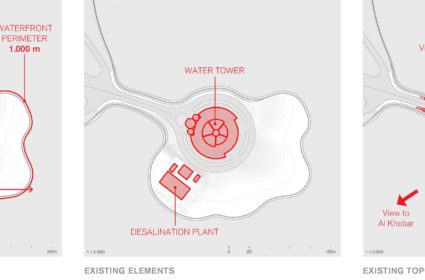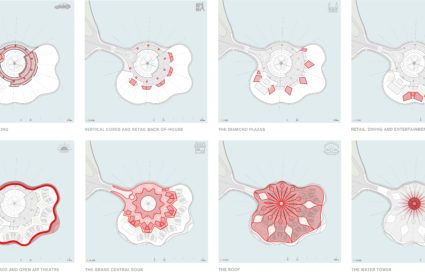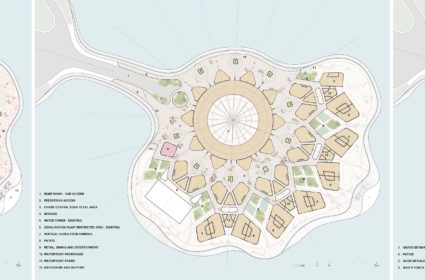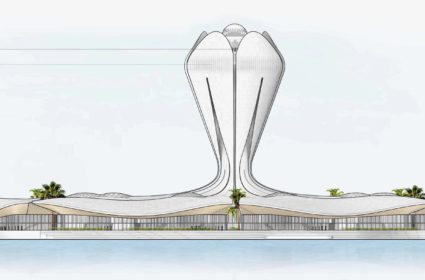Inspired by water as a symbol of life and prosperity,
this transformation redefines the waterfront experience with the
creation of a shopping centre with entertainment and dining spaces
on a pre-existing man-made island.
The iconic Al Khobar Water Tower is a landmark of the city, a symbol of its history, culture and modernity. Rising above the city’s skyline, the renovated structure offers panoramic views and becomes a tourist attraction. In addition to its primary function of supplying water, the project turns the island on which it stands into a place where visitors can stroll and discover its avant-garde design, appreciate the engineering of its infrastructure and capture the essence of the city. The tower reflects Al Khobar’s progress and commitment to growth, forming an integral part of its identity.
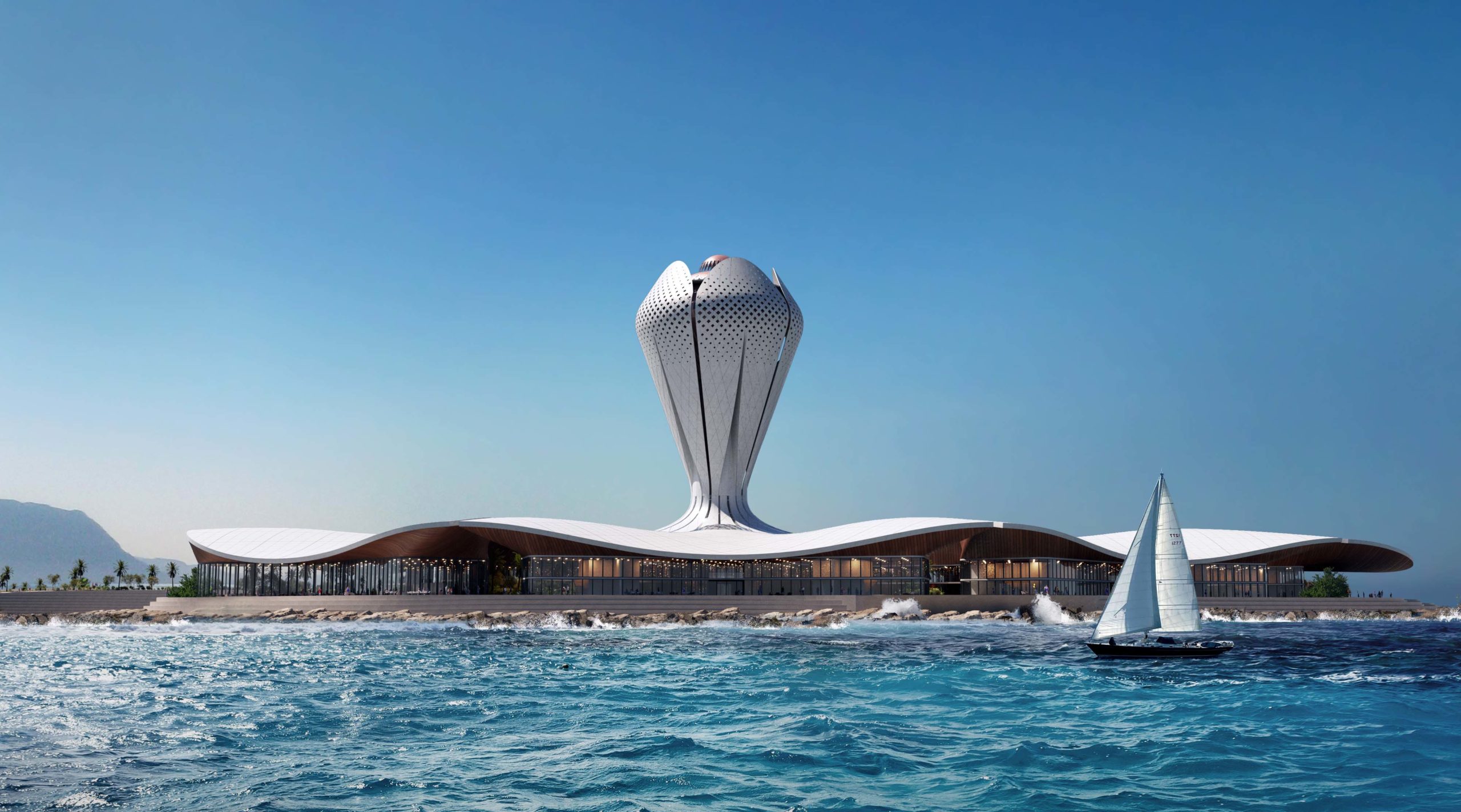
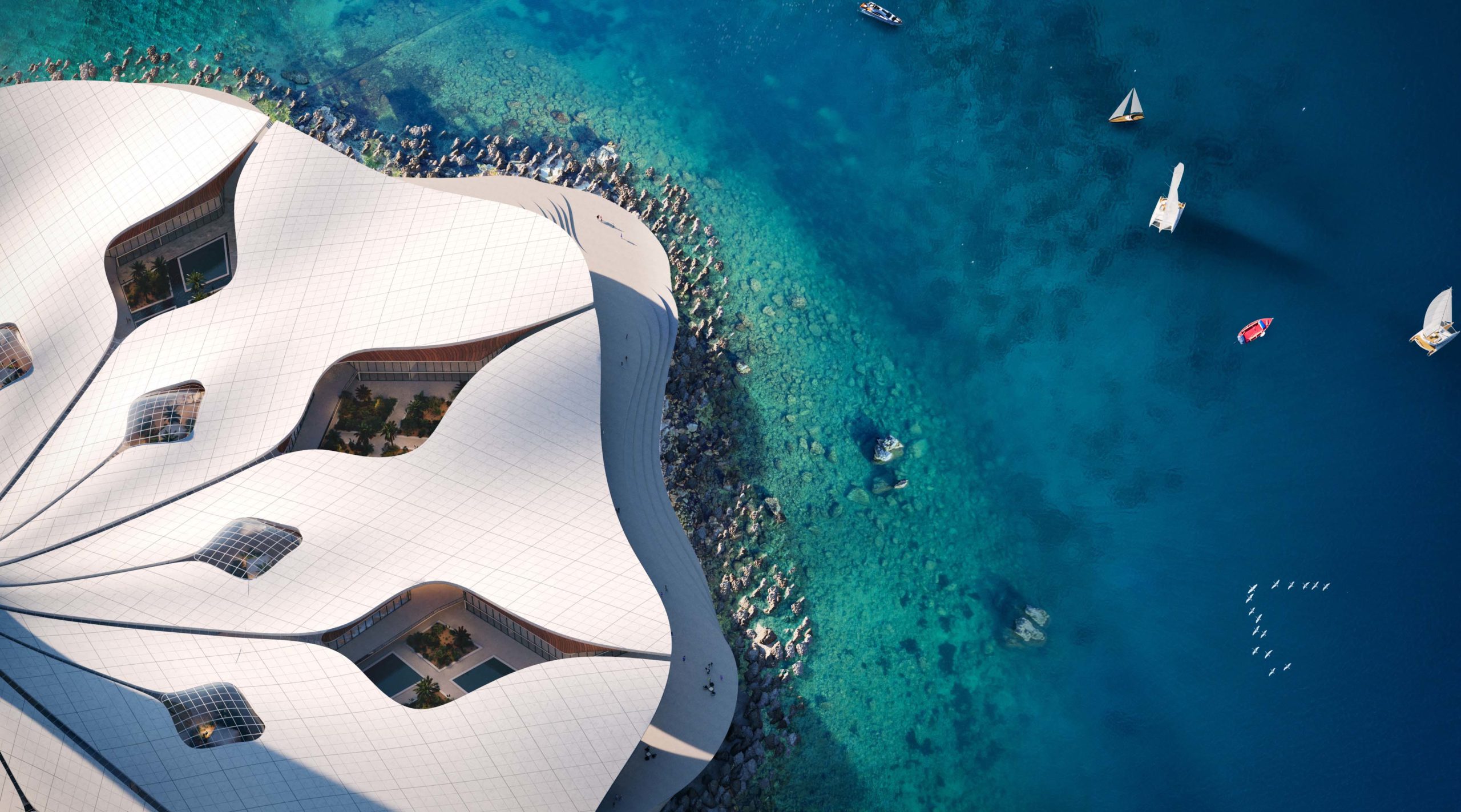
Location
In a prime location with panoramic views of the Persian Gulf, the Al Khobar Water Tower renovation project aims to create a functional and visually stunning architectural masterpiece, integrate the space with the community, develop an energy-efficient and sustainable design that serves as a regional model, and use cutting-edge technology for an immersive experience that celebrates the city’s cultural heritage.

Tower
The 90 m high Al Khobar Water Tower is a key project in the revitalisation of the city’s waterfront. In addition to providing water to the city, the tower integrates seamlessly with its surroundings, fostering connection and belonging for its inhabitants. Our project presents an efficient and sustainable design that sets a standard for future development in the region.
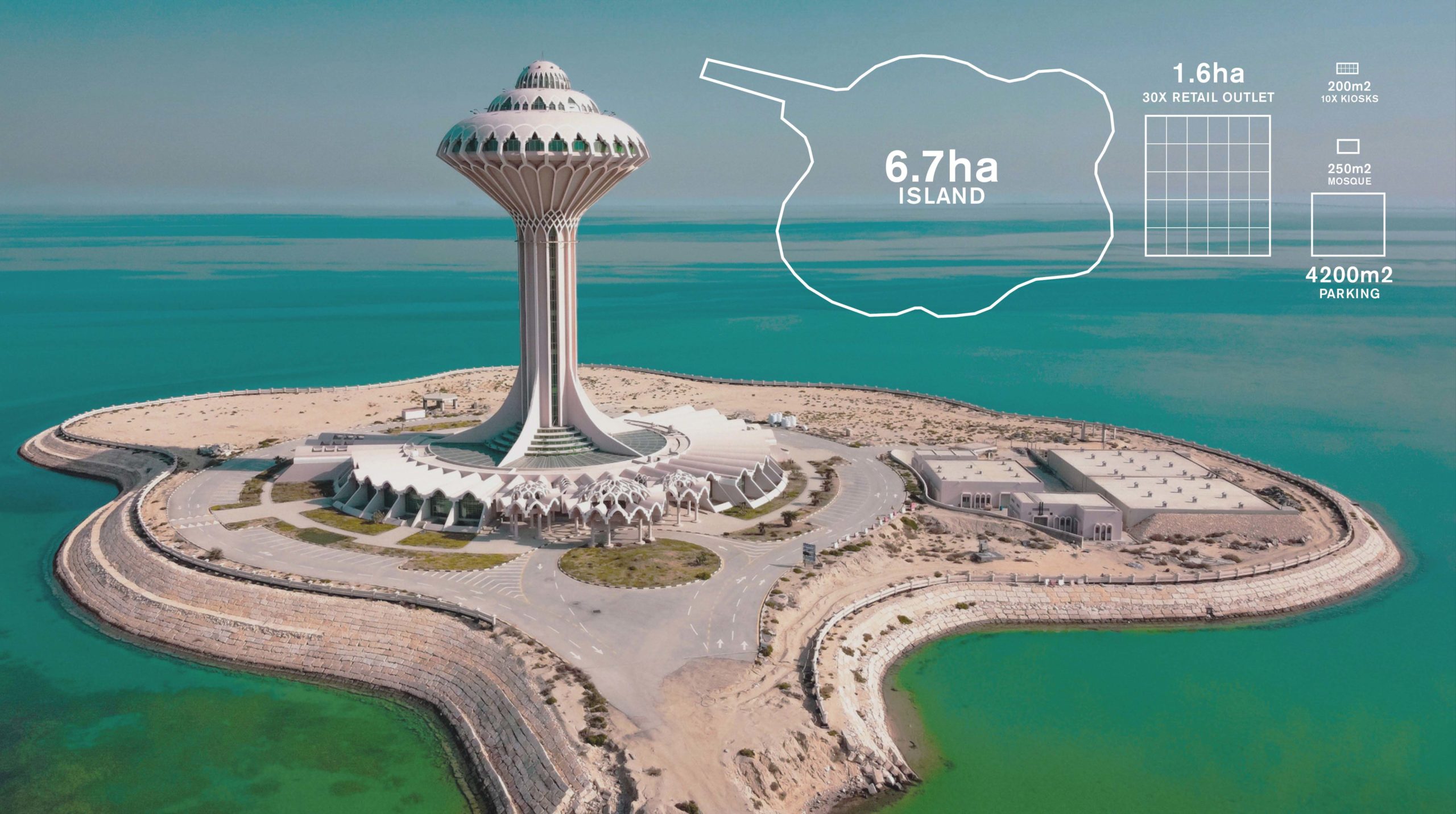
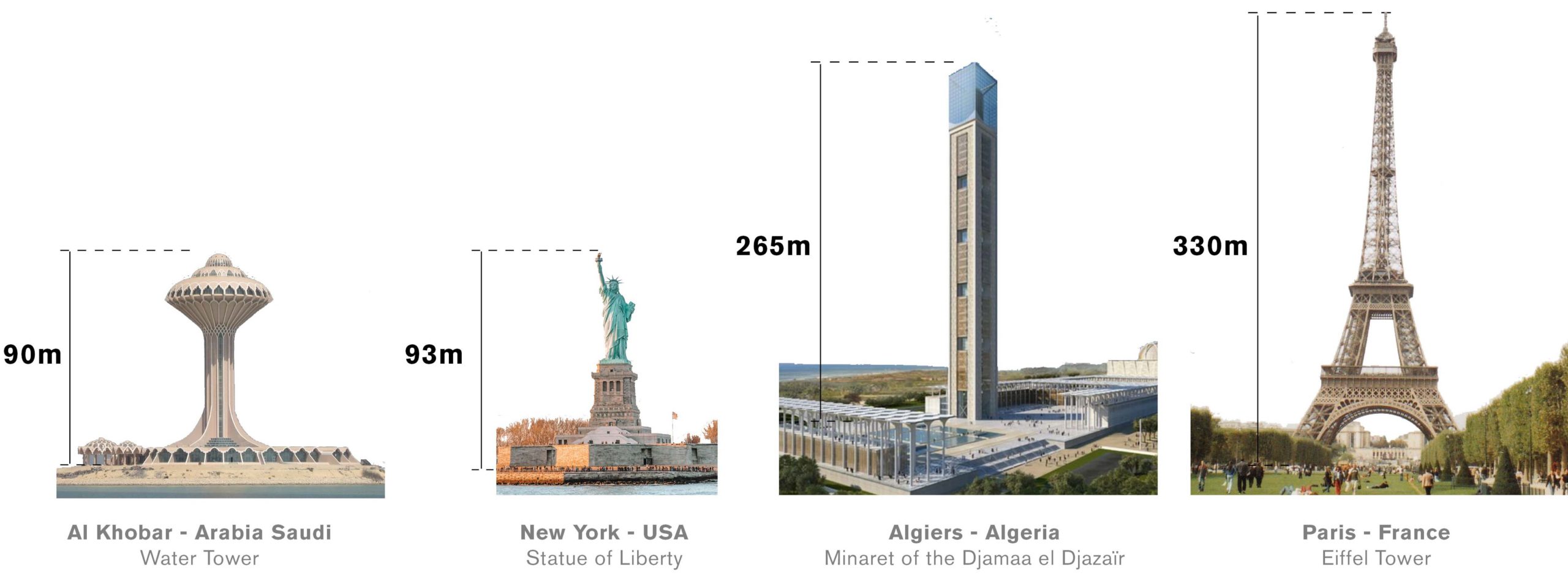
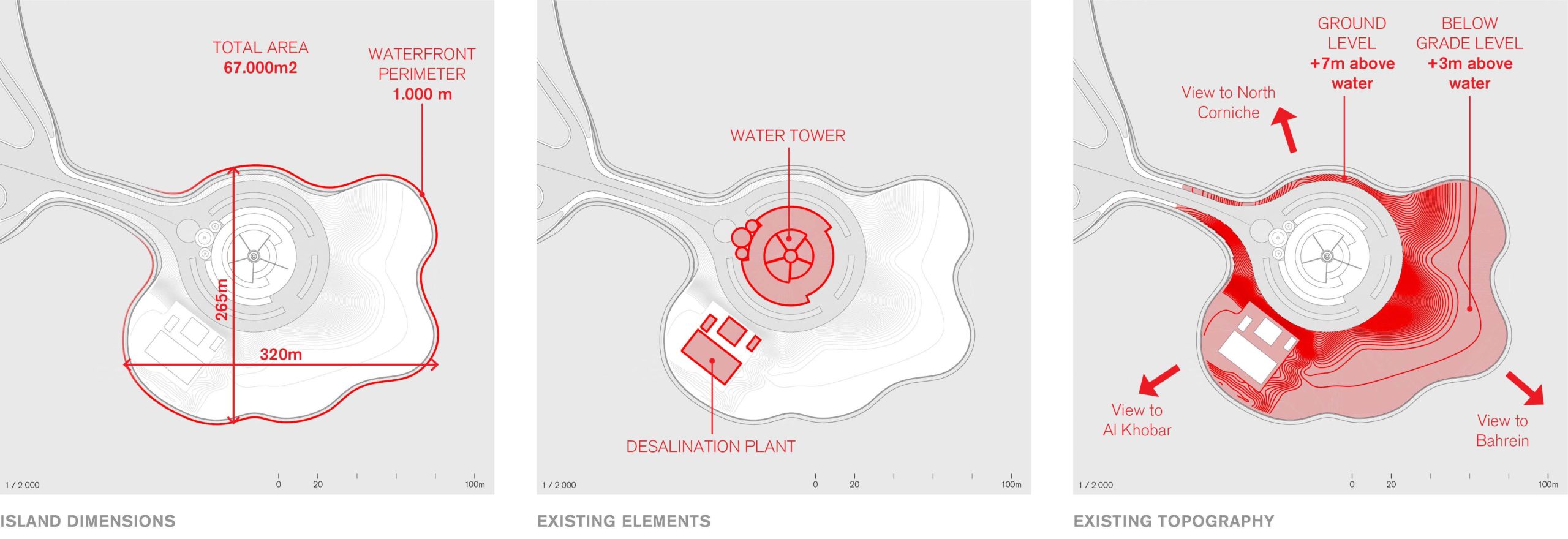
CONCEPTUAL APPROACH
Our design is inspired by the sea surrounding the site, the undulations of the waves and the sails of the boats in the bay. These organic forms are reflected in the architecture to create spaces that range from intimate to grandiose, offering an experience of discovery. Each curve and wave in the design seeks to evoke the fluidity of the water and the beauty of the surrounding nature, transforming the tower into an architectural homage full of symbolism, reflecting life and prosperity.
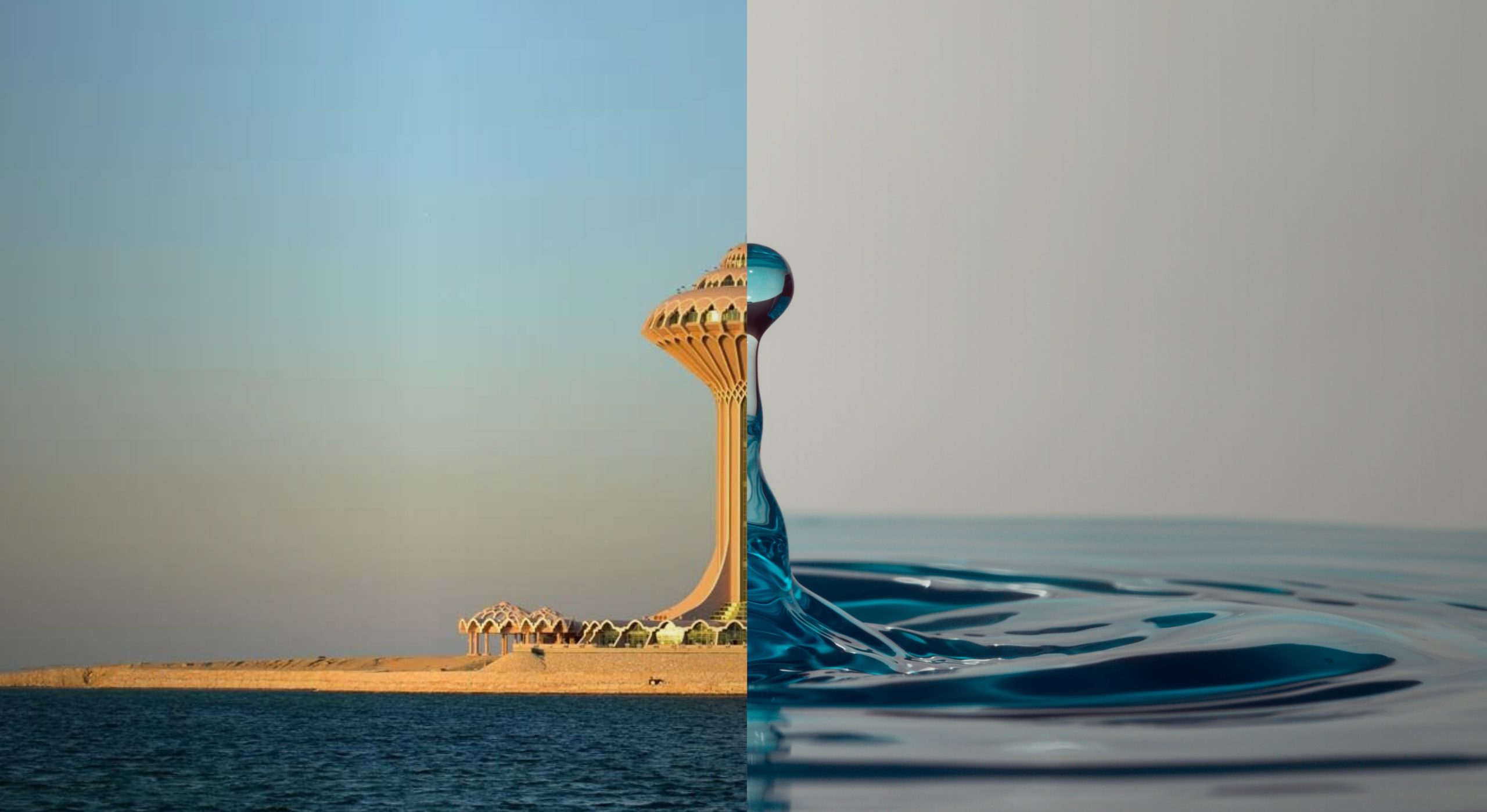
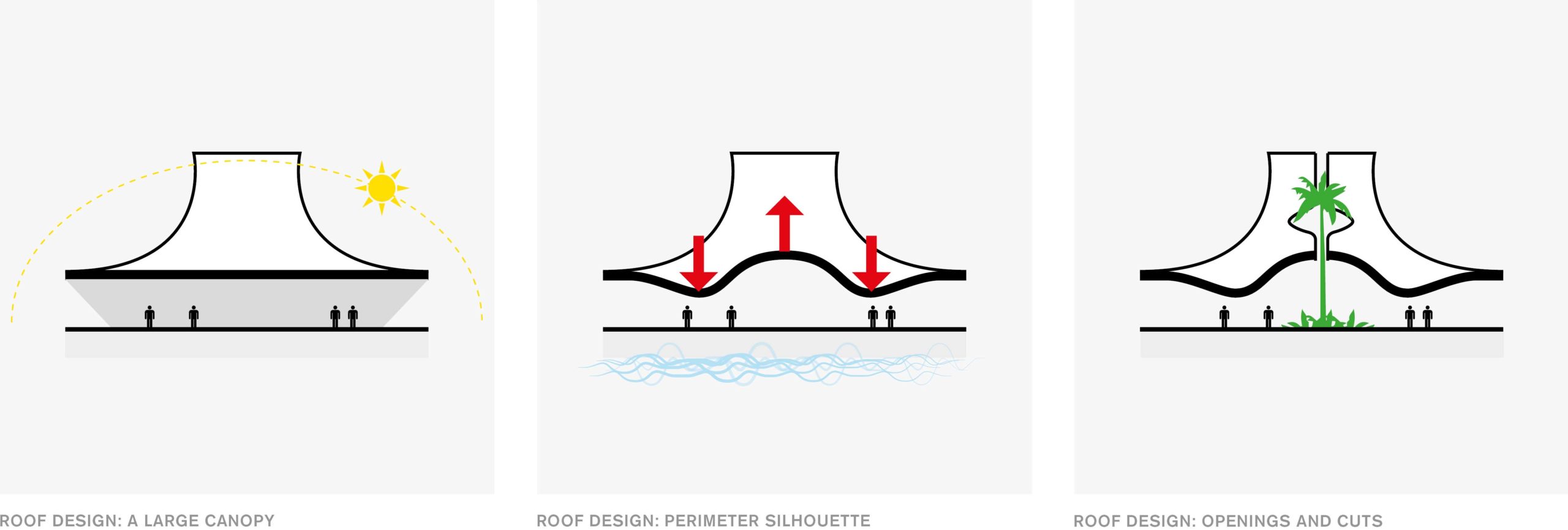
Masterplan
The masterplan presents a radial layout that optimises functionality and aesthetics. On the ground floor, there is a large parking area that facilitates access to the commercial area and the promenade, where shops and restaurants are located. Above this area is a souk or central commercial space, surrounded by green courtyards and bodies of water that provide spaces for relaxation. An open-air theatre and several panoramic viewpoints are integrated to enjoy the views. In addition, the design discreetly incorporates the existing desalination plant, and the whole complex is dominated by the tower, which houses a viewing platform at its peak.
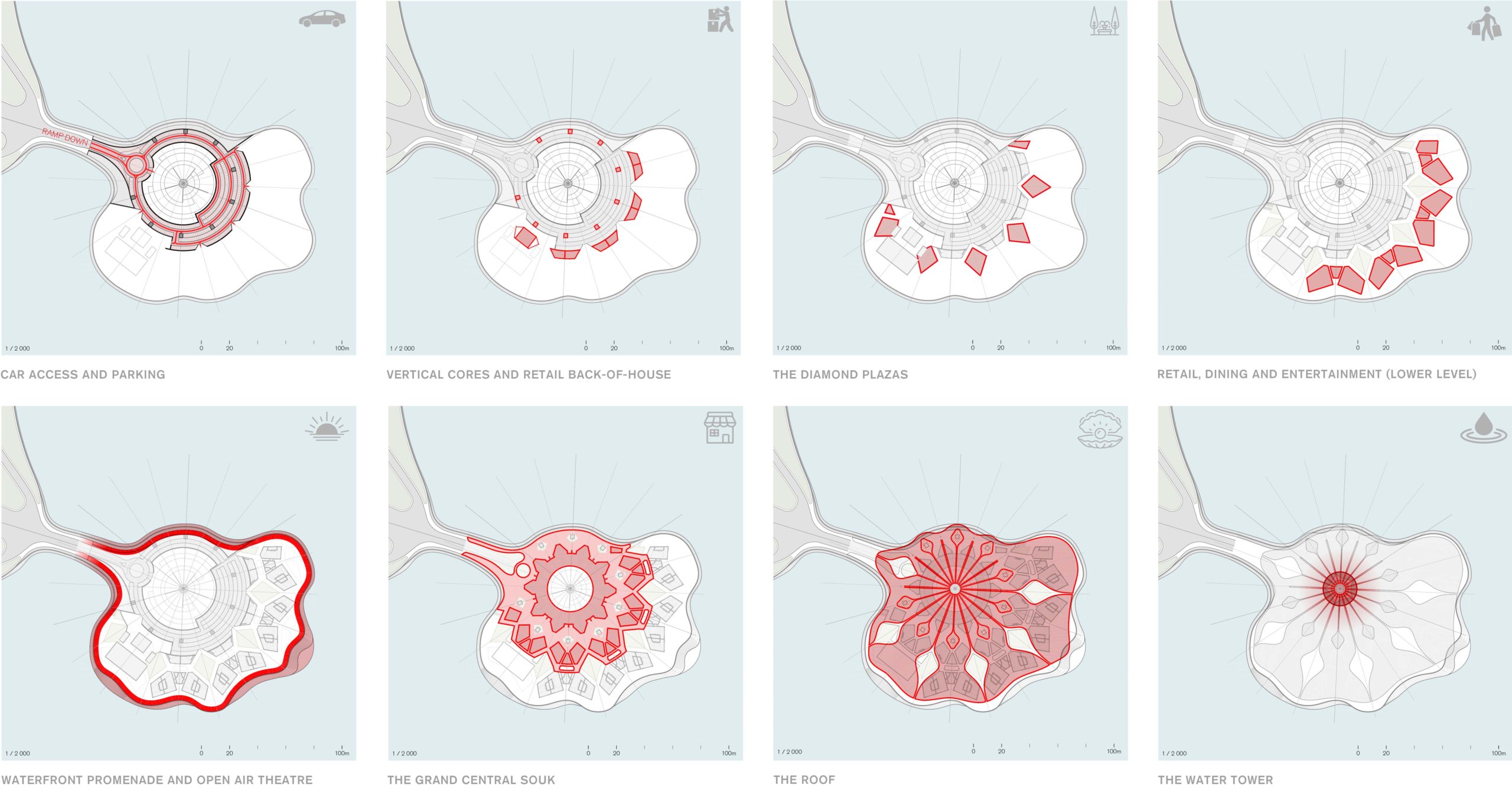

This design is more than an architectural project; it is a testament to the innovation and vision to transform urban spaces. In its water-inspired undulations, we see a metaphor for the life and prosperity that drives this place. A reminder that, through creativity and a commitment to sustainability, we can build places that bring communities together, tell stories, and celebrate a city’s legacy.
It is a call to imagine a future where architecture and nature intertwine in perfect harmony, and where beauty and functionality merge to inspire generations to come.
